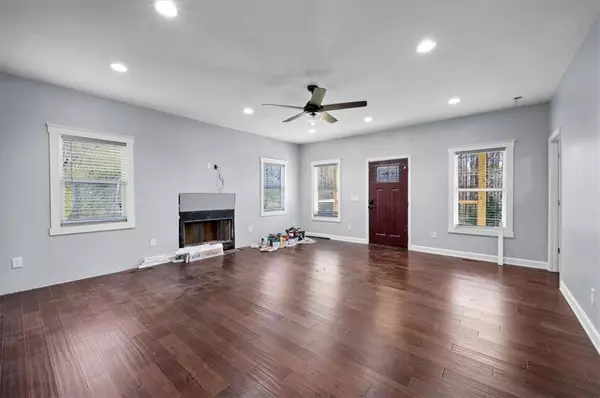For more information regarding the value of a property, please contact us for a free consultation.
84 Strickland DR Dawsonville, GA 30534
Want to know what your home might be worth? Contact us for a FREE valuation!

Our team is ready to help you sell your home for the highest possible price ASAP
Key Details
Sold Price $635,000
Property Type Single Family Home
Sub Type Single Family Residence
Listing Status Sold
Purchase Type For Sale
Square Footage 2,568 sqft
Price per Sqft $247
MLS Listing ID 7005910
Sold Date 04/12/22
Style Cape Cod
Bedrooms 3
Full Baths 2
Half Baths 1
Construction Status Updated/Remodeled
HOA Y/N No
Year Built 1996
Annual Tax Amount $2,007
Tax Year 2021
Lot Size 1.760 Acres
Acres 1.76
Property Description
You DONT want to miss this one! Rare find in Dawsonville. Full renovation just done on this gem of a home. Sitting on all usable 1.76 acres of land, level, and private. NO HOA, not in a neighborhood. No detail was missed on this renovation, new roof, new front deck, new windows, new floors, baths, kitchen, pool liner & more! This home offers 3 bedrooms, with master on the main. Open family room, to eat in kitchen. Laundry on the main also. 2 large bedrooms upstairs with HUGE loft that could be made into 4th bedroom and still have a large loft area. Private fenced back yard with LARGE in-ground pool. 2 car garage on home with a separate 2 car detached garage. Fully studio apartment above detached garage. Would make a great in-law suite, teen suite, or airBNB. There is plenty of parking room, and plenty of yard to use! You really dont want to miss out on this MOVE IN READY home!
Location
State GA
County Dawson
Lake Name None
Rooms
Bedroom Description Master on Main, Oversized Master, Split Bedroom Plan
Other Rooms Carriage House, Garage(s), Second Residence, Workshop
Basement Crawl Space
Main Level Bedrooms 1
Dining Room Open Concept
Interior
Interior Features High Speed Internet, Walk-In Closet(s)
Heating Central, Electric, Zoned
Cooling Ceiling Fan(s), Central Air, Zoned
Flooring Ceramic Tile, Hardwood
Fireplaces Number 1
Fireplaces Type Family Room
Window Features Insulated Windows
Appliance Dishwasher, Electric Range, Electric Water Heater, Microwave
Laundry Laundry Room, Main Level
Exterior
Exterior Feature Private Yard
Parking Features Driveway, Garage, Garage Faces Rear, Parking Pad
Garage Spaces 4.0
Fence Privacy
Pool In Ground, Vinyl
Community Features None
Utilities Available None
Waterfront Description None
View Trees/Woods
Roof Type Shingle
Street Surface Asphalt
Accessibility None
Handicap Access None
Porch Deck, Front Porch, Patio
Total Parking Spaces 4
Private Pool true
Building
Lot Description Back Yard, Front Yard, Level, Private
Story Two
Foundation Block
Sewer Septic Tank
Water Public
Architectural Style Cape Cod
Level or Stories Two
Structure Type Fiber Cement, Stone
New Construction No
Construction Status Updated/Remodeled
Schools
Elementary Schools Riverview
Middle Schools Dawson County
High Schools Dawson County
Others
Senior Community no
Restrictions false
Tax ID 085 104
Special Listing Condition None
Read Less

Bought with Harry Norman Realtors
GET MORE INFORMATION




