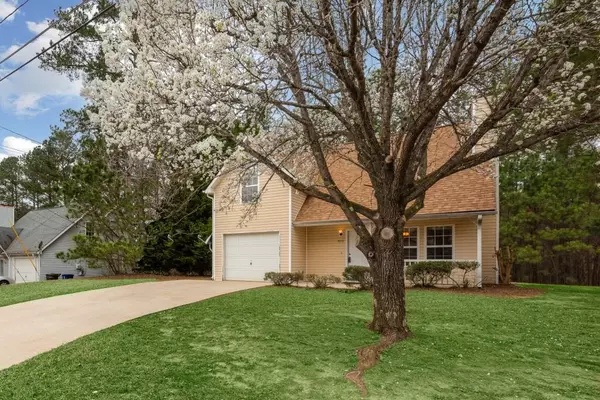For more information regarding the value of a property, please contact us for a free consultation.
7063 Stoneridge DR Douglasville, GA 30134
Want to know what your home might be worth? Contact us for a FREE valuation!

Our team is ready to help you sell your home for the highest possible price ASAP
Key Details
Sold Price $255,000
Property Type Single Family Home
Sub Type Single Family Residence
Listing Status Sold
Purchase Type For Sale
Square Footage 1,416 sqft
Price per Sqft $180
Subdivision Stonecreek
MLS Listing ID 7014406
Sold Date 04/11/22
Style Ranch
Bedrooms 3
Full Baths 2
Construction Status Resale
HOA Y/N No
Year Built 1997
Annual Tax Amount $2,108
Tax Year 2021
Lot Size 0.453 Acres
Acres 0.453
Property Description
This cozy 3 bedroom 2 bathroom home in Stonecreek subdivision in Douglasville, GA. This home is investor friendly with no HOA and a very good layout for renters. The home features a gorgeous mature Bradford pear tree right in the front yard. Brand new roof just installed 2 weeks ago, newer water heater only a few years, entire exterior of the home and all surrounding concrete was just pressure washed, HVAC was also just serviced. All carpets have been deep cleaned and the house has been professionally cleaned. All furniture outside of the garage shall convey with the house, perfect if you are considering this is an investment / rental property. Home features Master on main, spacious living room with a gas fireplace, cozy kitchen with an eat in breakfast nook and main floor laundry. There is a back porch right off the kitchen and a flat, private backyard. One car garage still has plenty of room for storage and is just off the kitchen for ease of entry and convenience. Plenty of parking in the driveway and on the street. Two extremely large bedrooms upstairs both feature very large closets. One bedroom features private entry to guest bathroom. Walk out attic for storage.
Location
State GA
County Douglas
Lake Name None
Rooms
Bedroom Description Master on Main, Sitting Room
Other Rooms None
Basement None
Main Level Bedrooms 1
Dining Room Separate Dining Room
Interior
Interior Features Entrance Foyer, High Ceilings 9 ft Main, High Speed Internet, Walk-In Closet(s)
Heating Forced Air, Natural Gas
Cooling Ceiling Fan(s), Central Air, Zoned
Flooring Hardwood
Fireplaces Number 1
Fireplaces Type Factory Built, Family Room, Gas Starter
Window Features None
Appliance Dishwasher, Disposal, Gas Range
Laundry In Kitchen, Main Level
Exterior
Exterior Feature Garden
Parking Features Assigned, Attached, Garage, Garage Door Opener, Garage Faces Front, Kitchen Level, On Street
Garage Spaces 1.0
Fence Fenced
Pool None
Community Features Sidewalks, Street Lights
Utilities Available Cable Available, Electricity Available, Natural Gas Available, Phone Available, Sewer Available, Underground Utilities, Water Available
Waterfront Description None
View Other
Roof Type Composition
Street Surface Paved
Accessibility None
Handicap Access None
Porch Front Porch, Patio
Total Parking Spaces 1
Building
Lot Description Level, Private, Wooded
Story One and One Half
Foundation Slab
Sewer Public Sewer
Water Public
Architectural Style Ranch
Level or Stories One and One Half
Structure Type Frame, Vinyl Siding
New Construction No
Construction Status Resale
Schools
Elementary Schools North Douglas
Middle Schools Stewart
High Schools Douglas County
Others
Senior Community no
Restrictions false
Tax ID 07080130044
Ownership Fee Simple
Financing no
Special Listing Condition None
Read Less

Bought with Entera Realty, LLC
GET MORE INFORMATION




