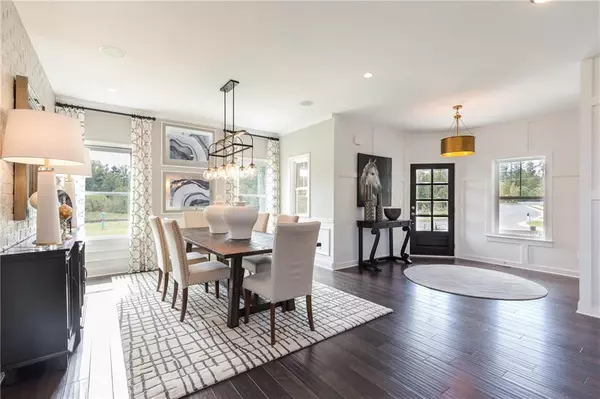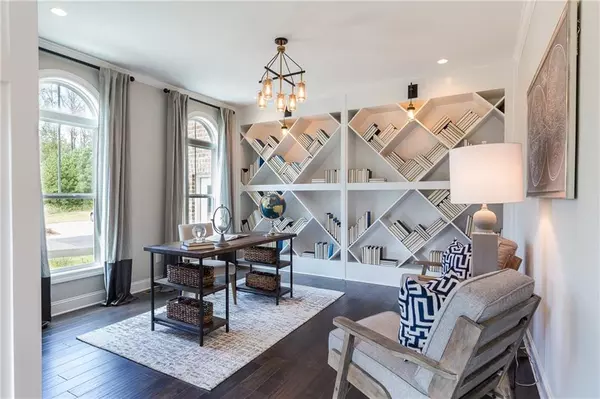For more information regarding the value of a property, please contact us for a free consultation.
3910 W Talavera DR Cumming, GA 30028
Want to know what your home might be worth? Contact us for a FREE valuation!

Our team is ready to help you sell your home for the highest possible price ASAP
Key Details
Sold Price $864,995
Property Type Single Family Home
Sub Type Single Family Residence
Listing Status Sold
Purchase Type For Sale
Square Footage 3,500 sqft
Price per Sqft $247
Subdivision Lakehaven
MLS Listing ID 6948852
Sold Date 04/06/22
Style Cottage
Bedrooms 5
Full Baths 5
Construction Status New Construction
HOA Fees $900
HOA Y/N Yes
Year Built 2018
Tax Year 2021
Lot Size 10,890 Sqft
Acres 0.25
Property Description
Our extremely popular HIGHCROFT Model Home. Set prominently on a level, professional landscaped corner lot, this exquisite home dazzles w/a stone & brick elevation featuring metal accents & a distinctive, angled front entry door. Upon entry, the wall surrounding the Foyer & the three-level open stairwell are wrapped floor to ceiling w/a craftsman style millwork decor. Formal Living Rm-Study has an artistically designed bookcase running the length of one wall & the Dining Rm is accented w/a painted brick wall. Rich hw flooring greets & flows throughout the Main Level. The Soaring Great Room, flooded w/sunlight by a 2-story bowed wall of windows, displays a spectacular 2nd floor catwalk above that heightens a captivating elegance. The wood-burning fireplace displays a gorgeous floor to ceiling stone surround that carries the eye to the impressively detailed coffered ceiling & is flanked w/ craftsman style built-in cabinets. The open-style Family Room leads to a bright deluxe Kitchen w/abundant 42" white cabinets & extensive counter surface; an oversized center island w/waterfall surround; and, upgraded appliances, including double ovens & a 36" 5-burner gas cooktop w/a designer hood vented outside. Main Level Guest Bedroom offers a private covered deck, perfect for early risers & sunset lovers. Upstairs you'll find 3 secondary bedrooms, each with a private bath. The Primary Suite is oversize & bright w/sunlight throughout the Bedroom & the sitting area retreat w/stained shiplap accent wall detail. The Primary Bath, an exquisite beauty, appointed with a separate tub & shower, separate His & Her vanities, leads to an oversized Primary Closet. The gift of music is available w/the whole house audio speakers running throughout the home.
Location
State GA
County Forsyth
Lake Name None
Rooms
Bedroom Description Oversized Master
Other Rooms None
Basement Bath/Stubbed, Exterior Entry
Main Level Bedrooms 1
Dining Room Separate Dining Room
Interior
Interior Features Double Vanity, Entrance Foyer, Tray Ceiling(s), Walk-In Closet(s)
Heating Natural Gas
Cooling Ceiling Fan(s), Central Air
Flooring Carpet, Ceramic Tile, Laminate
Fireplaces Number 1
Fireplaces Type Gas Starter
Window Features Insulated Windows
Appliance Dishwasher, Gas Oven, Gas Range
Laundry Upper Level
Exterior
Exterior Feature Private Front Entry, Private Rear Entry, Private Yard, Rain Gutters
Parking Features Driveway, Garage, Garage Faces Front
Garage Spaces 2.0
Fence None
Pool None
Community Features Clubhouse, Community Dock, Fishing, Homeowners Assoc, Lake, Playground, Pool, Tennis Court(s)
Utilities Available Electricity Available, Natural Gas Available, Water Available
View Other
Roof Type Shingle
Street Surface Concrete
Accessibility Accessible Kitchen, Accessible Kitchen Appliances
Handicap Access Accessible Kitchen, Accessible Kitchen Appliances
Porch Front Porch, Patio
Total Parking Spaces 2
Building
Lot Description Back Yard, Front Yard, Landscaped
Story Two
Foundation Slab
Sewer Public Sewer
Water Public
Architectural Style Cottage
Level or Stories Two
Structure Type Stone
New Construction No
Construction Status New Construction
Schools
Elementary Schools Poole'S Mill
Middle Schools Liberty - Forsyth
High Schools West Forsyth
Others
HOA Fee Include Swim/Tennis
Senior Community no
Restrictions false
Tax ID 031 218
Special Listing Condition None
Read Less

Bought with Ray Moss, Inc.
GET MORE INFORMATION




