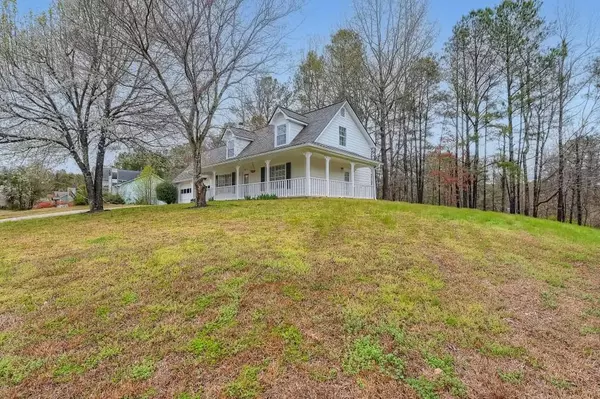For more information regarding the value of a property, please contact us for a free consultation.
1102 Buckboard CT Douglasville, GA 30134
Want to know what your home might be worth? Contact us for a FREE valuation!

Our team is ready to help you sell your home for the highest possible price ASAP
Key Details
Sold Price $292,000
Property Type Single Family Home
Sub Type Single Family Residence
Listing Status Sold
Purchase Type For Sale
Square Footage 1,272 sqft
Price per Sqft $229
Subdivision Country Park
MLS Listing ID 7013170
Sold Date 04/11/22
Style Traditional
Bedrooms 3
Full Baths 2
Construction Status Resale
HOA Y/N No
Year Built 1991
Annual Tax Amount $1,754
Tax Year 2021
Lot Size 0.502 Acres
Acres 0.5023
Property Description
CHARMING TWO-STORY HILLTOP HOME ON QUIET DOUBLE CUL-DE-SAC IN COUNTRY PARK. Step inside to a spacious living room with a gorgeous stone fireplace. The eat-in kitchen boasts beautiful white cabinetry and stainless steel appliances. The main-level primary bedroom has an en-suite bathroom and large walk-in closet. The secondary bedrooms are upstairs with a full bath and plenty of closet and storage space. Enjoy the outdoors on the wrap around porch and patio, or spend a lazy afternoon by the large fishing pond. Many features are new or nearly new including: Roof, Fire Pit, Sliding Glass Patio Door, Landscaping, Farmhouse Pantry Shelving, Bathroom Cabinets, Flooring, Kitchen Cabinets, Custom Lighting, Ceiling Fans, Kitchen Appliances and Washer/Dryer. Located just minutes from I-20 and Route 78 providing easy access to shopping and dining! Very close to Arbor Place Mall, Sweetwater Creek State Park, and Six Flags! Click the Virtual Tour link to view the 3D walkthrough.
Location
State GA
County Douglas
Lake Name None
Rooms
Bedroom Description Master on Main
Other Rooms None
Basement None
Main Level Bedrooms 1
Dining Room None
Interior
Interior Features Entrance Foyer, High Speed Internet, Walk-In Closet(s)
Heating Forced Air, Natural Gas
Cooling Ceiling Fan(s)
Flooring Carpet, Laminate
Fireplaces Number 1
Fireplaces Type Living Room
Window Features None
Appliance Dishwasher, Disposal, Electric Range, Microwave, Refrigerator
Laundry In Garage, Main Level
Exterior
Exterior Feature Private Yard, Rain Gutters
Parking Features Attached, Garage
Garage Spaces 2.0
Fence None
Pool None
Community Features Sidewalks
Utilities Available Cable Available, Electricity Available, Phone Available, Water Available
Waterfront Description None
View Other
Roof Type Composition
Street Surface Asphalt
Accessibility None
Handicap Access None
Porch Covered, Front Porch
Total Parking Spaces 2
Building
Lot Description Back Yard, Cul-De-Sac, Front Yard, Landscaped, Sloped
Story Two
Foundation Slab
Sewer Septic Tank
Water Public
Architectural Style Traditional
Level or Stories Two
Structure Type Frame, Wood Siding
New Construction No
Construction Status Resale
Schools
Elementary Schools Beulah
Middle Schools Turner - Douglas
High Schools Lithia Springs
Others
Senior Community no
Restrictions false
Tax ID 06331820018
Acceptable Financing Cash, Conventional
Listing Terms Cash, Conventional
Special Listing Condition None
Read Less

Bought with Coldwell Banker Realty
GET MORE INFORMATION




