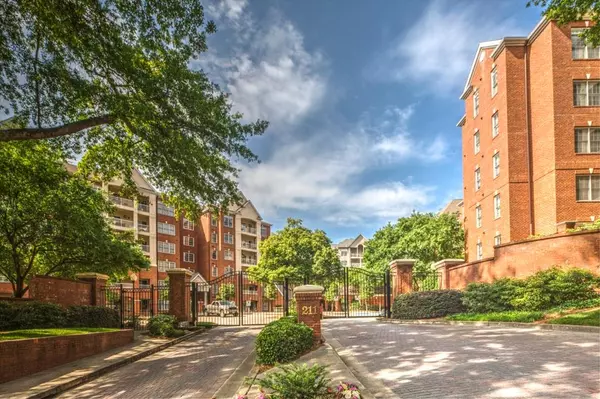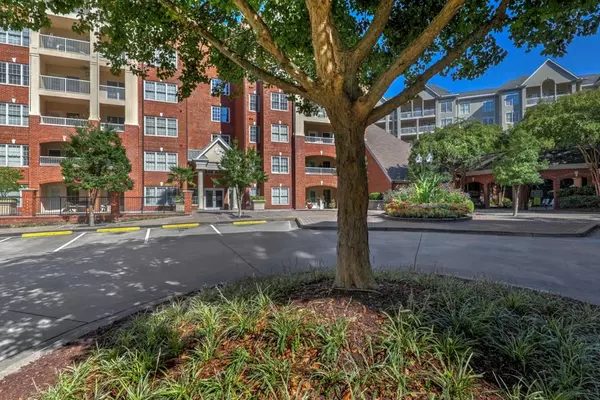For more information regarding the value of a property, please contact us for a free consultation.
211 Colonial Homes DR NW #2307 Atlanta, GA 30309
Want to know what your home might be worth? Contact us for a FREE valuation!

Our team is ready to help you sell your home for the highest possible price ASAP
Key Details
Sold Price $405,000
Property Type Condo
Sub Type Condominium
Listing Status Sold
Purchase Type For Sale
Square Footage 1,693 sqft
Price per Sqft $239
Subdivision Heritage Place
MLS Listing ID 6966865
Sold Date 04/06/22
Style Garden (1 Level), High Rise (6 or more stories), Traditional
Bedrooms 2
Full Baths 2
Half Baths 1
Construction Status Resale
HOA Fees $752
HOA Y/N Yes
Year Built 1997
Annual Tax Amount $6,109
Tax Year 2020
Lot Size 1,694 Sqft
Acres 0.0389
Property Sub-Type Condominium
Property Description
SPACIOUS TWO BEDROOM WITH OPEN FLOOR PLAN at Heritage Place, a sought-after Gated Condo Community with 24-hr Concierge in the Heart of Buckhead, near restaurants, shopping, close access to BELTLINE, Bobby Jones GC, and Bitsy Grant Tennis!!! Approx 1700 SF UNIT with NEW ENGINEERED WOOD FLOORING throughout and freshly painted white cabinets !! Large Covered Porch with WOODED VIEW from Third Floor. Roommate Plan with Separate Suites w/ spacious Walk-in Closets. Large Kitchen w/granite counters, tile floor, and Breakfast Bar, open to Living Room w/fireplace and Dining Room. Entry Foyer and Powder Room with marble floors. Separate Laundry Room. Storage Unit & Two Assigned Parking Spaces. Amenities include 24-HR Concierge, Saline Pool, recently renovated Club Room with Catering Kitchen, Gym and Pet Walks. DON'T MISS THIS ONE!!
Location
State GA
County Fulton
Lake Name None
Rooms
Bedroom Description Master on Main, Oversized Master, Roommate Floor Plan
Other Rooms None
Basement None
Main Level Bedrooms 2
Dining Room Open Concept, Seats 12+
Interior
Interior Features Double Vanity, Entrance Foyer, High Ceilings 9 ft Main, High Speed Internet, His and Hers Closets, Tray Ceiling(s), Walk-In Closet(s)
Heating Central, Electric, Heat Pump
Cooling Central Air, Electric Air Filter, Heat Pump
Flooring Carpet, Ceramic Tile
Fireplaces Number 1
Fireplaces Type Factory Built, Gas Starter, Glass Doors, Living Room
Window Features Insulated Windows
Appliance Dishwasher, Disposal, Dryer, Electric Cooktop, Microwave, Self Cleaning Oven, Washer
Laundry Laundry Room, Main Level
Exterior
Exterior Feature Balcony
Parking Features Assigned, Covered, Garage, Level Driveway
Garage Spaces 2.0
Fence Brick, Privacy, Wrought Iron
Pool Gunite, In Ground
Community Features Catering Kitchen, Clubhouse, Concierge, Fitness Center, Gated, Homeowners Assoc, Near Beltline, Near Schools, Near Shopping, Park, Pool, Restaurant
Utilities Available Cable Available, Electricity Available, Natural Gas Available, Phone Available, Sewer Available, Underground Utilities, Water Available
Waterfront Description None
View Golf Course
Roof Type Composition
Street Surface Asphalt
Accessibility None
Handicap Access None
Porch Covered, Rear Porch
Total Parking Spaces 2
Private Pool false
Building
Lot Description Landscaped, Wooded
Story One
Foundation None
Sewer Public Sewer
Water Public
Architectural Style Garden (1 Level), High Rise (6 or more stories), Traditional
Level or Stories One
Structure Type Brick 4 Sides, Stucco
New Construction No
Construction Status Resale
Schools
Elementary Schools E. Rivers
Middle Schools Willis A. Sutton
High Schools North Atlanta
Others
Senior Community no
Restrictions true
Tax ID 17 011100051482
Ownership Condominium
Financing no
Special Listing Condition None
Read Less

Bought with Ansley Real Estate



