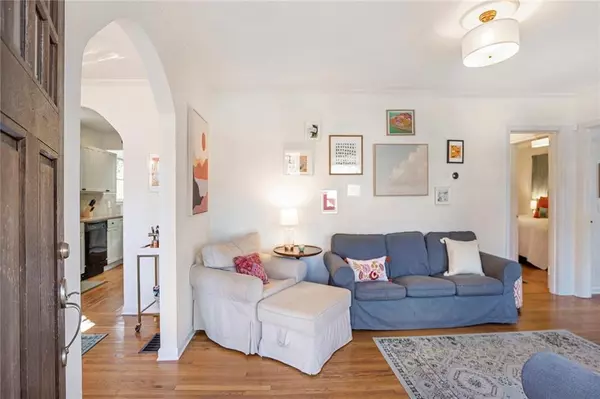For more information regarding the value of a property, please contact us for a free consultation.
1045 Emerson AVE SE Atlanta, GA 30316
Want to know what your home might be worth? Contact us for a FREE valuation!

Our team is ready to help you sell your home for the highest possible price ASAP
Key Details
Sold Price $570,000
Property Type Single Family Home
Sub Type Single Family Residence
Listing Status Sold
Purchase Type For Sale
Square Footage 1,285 sqft
Price per Sqft $443
Subdivision Ormewood Park
MLS Listing ID 7010910
Sold Date 04/07/22
Style Bungalow, Cottage
Bedrooms 3
Full Baths 2
Construction Status Resale
HOA Y/N No
Year Built 1945
Annual Tax Amount $6,807
Tax Year 2021
Lot Size 8,215 Sqft
Acres 0.1886
Property Description
Inviting Bungalow in the Heart of Ormewood park. Keeping with its original 1945 charm, this home features original hardwood floors throughout, vintage hardware, and original fireplace with hand crafted wood surround. Enter into the main living area, connected to the spacious dining room with bay window. The kitchen features granite countertops, stainless steel appliances, beautiful cabinetry w/an abundance for storage, and a separate breakfast area. Spend your time in the cozy screened in porch w/skylights. Large, level, fenced back yard w/stone patio , outdoor fire pit and storage shed. Large Primary bedroom featuring walk-in closet and en-suite bathroom w/double vanity, separate soaking tub, and shower. Large secondary bedroom, as well as a third bedroom , perfect for a nursery or home office. This location cannot be beat, close proximity to the Atlanta Beltline , coffee shops, restaurants, Ormewood Dog park, Grant Park, East Atlanta Village, and major highways. This home is the essence of Intown living, while enjoying a beautiful and private single family home.
Location
State GA
County Fulton
Lake Name None
Rooms
Bedroom Description Master on Main
Other Rooms Shed(s)
Basement Crawl Space
Main Level Bedrooms 3
Dining Room Separate Dining Room
Interior
Interior Features Double Vanity, High Speed Internet, Low Flow Plumbing Fixtures, Walk-In Closet(s)
Heating Forced Air, Natural Gas
Cooling Central Air
Flooring Ceramic Tile, Hardwood
Fireplaces Number 1
Fireplaces Type Decorative, Living Room
Window Features Skylight(s)
Appliance Dishwasher, Gas Range, Gas Water Heater, Microwave, Refrigerator
Laundry Laundry Room, Main Level
Exterior
Exterior Feature Private Yard
Parking Features Driveway
Fence Fenced
Pool None
Community Features Near Beltline, Near Marta, Near Schools, Near Shopping, Park, Playground, Sidewalks, Street Lights
Utilities Available Cable Available, Electricity Available, Natural Gas Available, Sewer Available, Water Available
Waterfront Description None
View Other
Roof Type Composition
Street Surface Asphalt
Accessibility None
Handicap Access None
Porch Covered, Enclosed, Patio, Screened
Building
Lot Description Back Yard, Level
Story One
Foundation Brick/Mortar
Sewer Public Sewer
Water Public
Architectural Style Bungalow, Cottage
Level or Stories One
Structure Type Cement Siding, Wood Siding
New Construction No
Construction Status Resale
Schools
Elementary Schools Parkside
Middle Schools Martin L. King Jr.
High Schools Maynard Jackson
Others
Senior Community no
Restrictions false
Tax ID 14 001100120038
Special Listing Condition None
Read Less

Bought with Bolst, Inc.



