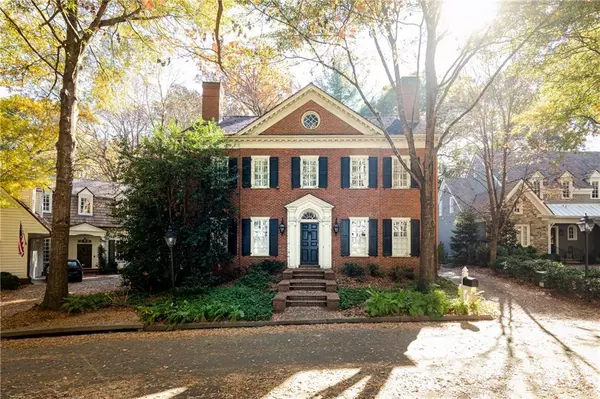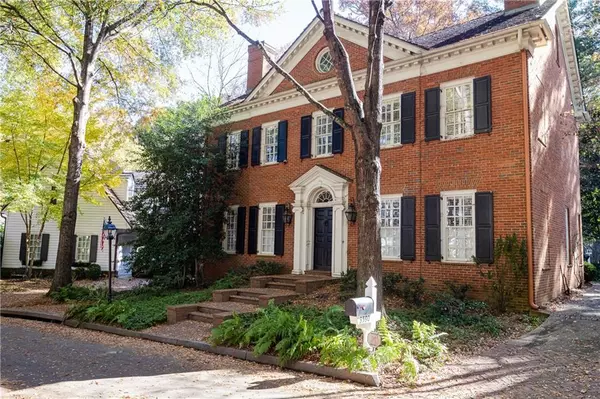For more information regarding the value of a property, please contact us for a free consultation.
3590 Grove Gate LN Atlanta, GA 30339
Want to know what your home might be worth? Contact us for a FREE valuation!

Our team is ready to help you sell your home for the highest possible price ASAP
Key Details
Sold Price $1,059,000
Property Type Single Family Home
Sub Type Single Family Residence
Listing Status Sold
Purchase Type For Sale
Square Footage 3,215 sqft
Price per Sqft $329
Subdivision Highgrove
MLS Listing ID 6959555
Sold Date 04/07/22
Style Traditional
Bedrooms 4
Full Baths 4
Half Baths 1
Construction Status Resale
HOA Fees $4,000
HOA Y/N Yes
Year Built 1994
Annual Tax Amount $2,267
Tax Year 2020
Lot Size 7,692 Sqft
Acres 0.1766
Property Description
Huge reduction to $1,085,000. The Best of the Best in Vinings. Highgrove is a highly sought after and most popular living destination .close to popular restaurants, Vinings Jubilee shopping, parks, and .I-75. The easy location on Paces Mill , 2 blocks from the Jubilee. This magnificent two story brick traditional is reflective of a Virginia Georgian. The entry is very inviting and with the living room on the right, straight back is family area and kitchen. The light, bright dining room leads to the extremely private backyard . Upstairs are 4 bedrooms , 3 baths. The master is very expansive with large master bath. There is an open porch/balcony off the master and of course, there is a wonderful fireplace opposite the bedroom wall.!!!! The lower level is around 1400 sq. ft. ample space for workshop which is there and additional finished space for a playroom, exercise room ,man cave or media. This amazing home has all your needs met in a most charming way. Don't let this gem of an opportunity go by you !!
Location
State GA
County Cobb
Lake Name None
Rooms
Bedroom Description Oversized Master, Split Bedroom Plan
Other Rooms None
Basement Exterior Entry, Finished, Finished Bath, Interior Entry
Dining Room Separate Dining Room
Interior
Interior Features Bookcases, High Ceilings 9 ft Lower, High Ceilings 9 ft Main, High Speed Internet, His and Hers Closets, Walk-In Closet(s)
Heating Central, Forced Air, Zoned
Cooling Central Air, Zoned
Flooring Hardwood, Other
Fireplaces Number 4
Fireplaces Type Basement, Family Room, Living Room, Masonry, Other Room
Window Features Insulated Windows, Shutters
Appliance Dishwasher, Disposal, Double Oven, Dryer, Gas Cooktop, Microwave, Refrigerator, Washer
Laundry In Kitchen, Main Level
Exterior
Exterior Feature Balcony, Garden, Private Rear Entry, Private Yard, Storage
Parking Features Driveway, Garage, Garage Door Opener, Garage Faces Side, Kitchen Level, Level Driveway
Garage Spaces 2.0
Fence Back Yard
Pool None
Community Features Homeowners Assoc, Near Schools, Near Shopping, Near Trails/Greenway, Park, Public Transportation, Restaurant, Street Lights
Utilities Available Cable Available, Electricity Available, Natural Gas Available, Phone Available, Sewer Available, Water Available
Waterfront Description None
View City
Roof Type Composition
Street Surface Asphalt
Accessibility Accessible Approach with Ramp
Handicap Access Accessible Approach with Ramp
Porch Patio
Total Parking Spaces 2
Building
Lot Description Back Yard, Cul-De-Sac, Front Yard, Landscaped, Level, Private
Story Two
Foundation Concrete Perimeter
Sewer Public Sewer
Water Public
Architectural Style Traditional
Level or Stories Two
Structure Type Brick 3 Sides, Frame
New Construction No
Construction Status Resale
Schools
Elementary Schools Teasley
Middle Schools Griffin
High Schools Campbell
Others
HOA Fee Include Maintenance Grounds, Reserve Fund, Sewer, Trash, Water
Senior Community no
Restrictions false
Tax ID 17095200840
Special Listing Condition None
Read Less

Bought with Keller Williams Realty Atl Perimeter
GET MORE INFORMATION




