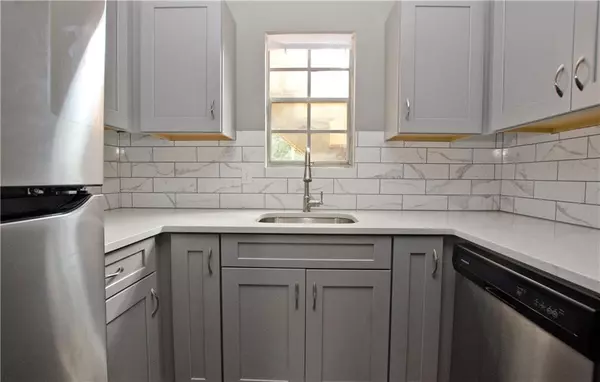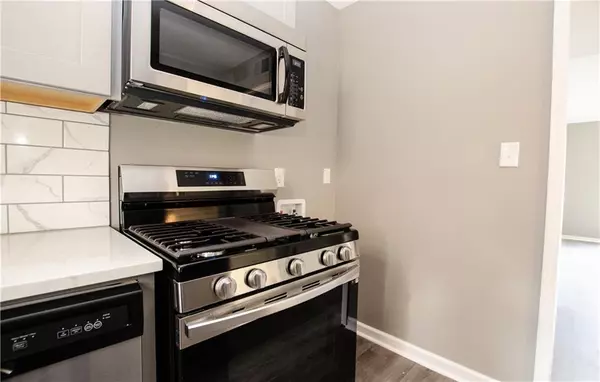For more information regarding the value of a property, please contact us for a free consultation.
5509 Kingsport DR Sandy Springs, GA 30342
Want to know what your home might be worth? Contact us for a FREE valuation!

Our team is ready to help you sell your home for the highest possible price ASAP
Key Details
Sold Price $205,000
Property Type Condo
Sub Type Condominium
Listing Status Sold
Purchase Type For Sale
Square Footage 1,072 sqft
Price per Sqft $191
Subdivision Charleston Square
MLS Listing ID 7011951
Sold Date 04/08/22
Style Garden (1 Level), Traditional
Bedrooms 2
Full Baths 1
Half Baths 1
Construction Status Updated/Remodeled
HOA Fees $330
HOA Y/N Yes
Year Built 1980
Annual Tax Amount $1,263
Tax Year 2021
Lot Size 1,089 Sqft
Acres 0.025
Property Description
Top location for busy professionals.. A MUST SEE!..Totally renovated Condo with private entrance...Freshly painted with neutral colors, open floor plan, modern light fixtures, newly updated kitchen with stainless steel appliances, beautiful new cabinets and backsplash.. New flooring throughout...renovated bathrooms with designer cabinets and walls. No Sellers Disclosure as seller has never lived there..
Super convenient to I-285, Buckhead, shopping, restaurants and much more.
Location
State GA
County Fulton
Lake Name None
Rooms
Bedroom Description Master on Main, Roommate Floor Plan
Other Rooms None
Basement None
Main Level Bedrooms 2
Dining Room Open Concept, Separate Dining Room
Interior
Interior Features Entrance Foyer, Walk-In Closet(s)
Heating Natural Gas
Cooling Central Air
Flooring Laminate
Fireplaces Type None
Window Features None
Appliance Dishwasher, Gas Oven, Gas Range, Refrigerator, Washer
Laundry In Kitchen
Exterior
Exterior Feature Awning(s), Private Front Entry
Parking Features Parking Lot
Fence None
Pool None
Community Features Homeowners Assoc, Near Marta, Near Shopping, Pool, Public Transportation, Street Lights
Utilities Available Cable Available, Electricity Available, Phone Available, Sewer Available, Water Available
Waterfront Description None
View City
Roof Type Composition
Street Surface Asphalt
Accessibility Accessible Bedroom, Accessible Doors, Accessible Entrance, Accessible Hallway(s), Accessible Kitchen
Handicap Access Accessible Bedroom, Accessible Doors, Accessible Entrance, Accessible Hallway(s), Accessible Kitchen
Porch Covered, Rear Porch
Total Parking Spaces 2
Building
Lot Description Landscaped, Level
Story One
Foundation Concrete Perimeter
Sewer Public Sewer
Water Public
Architectural Style Garden (1 Level), Traditional
Level or Stories One
Structure Type Brick Veneer, Frame
New Construction No
Construction Status Updated/Remodeled
Schools
Elementary Schools Lake Forest
Middle Schools Ridgeview Charter
High Schools Riverwood International Charter
Others
HOA Fee Include Maintenance Structure, Maintenance Grounds, Reserve Fund, Termite, Trash, Water
Senior Community no
Restrictions true
Tax ID 17 009100011852
Ownership Condominium
Financing yes
Special Listing Condition None
Read Less

Bought with Sturgis Realty Group
GET MORE INFORMATION




