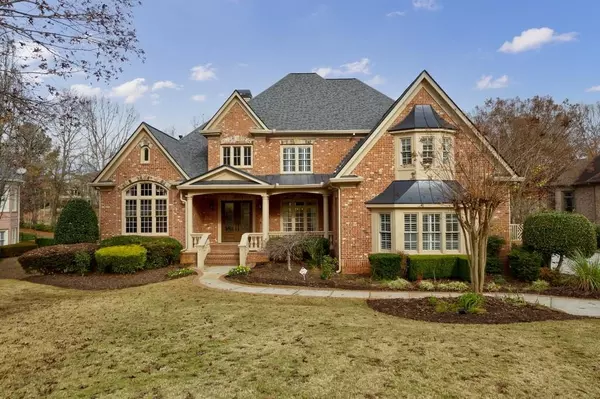For more information regarding the value of a property, please contact us for a free consultation.
2743 Bonar Hall PATH Duluth, GA 30097
Want to know what your home might be worth? Contact us for a FREE valuation!

Our team is ready to help you sell your home for the highest possible price ASAP
Key Details
Sold Price $1,620,000
Property Type Single Family Home
Sub Type Single Family Residence
Listing Status Sold
Purchase Type For Sale
Square Footage 8,900 sqft
Price per Sqft $182
Subdivision Sugarloaf Country Club
MLS Listing ID 6979397
Sold Date 04/01/22
Style Traditional
Bedrooms 5
Full Baths 5
Half Baths 1
Construction Status Resale
HOA Fees $2,750
HOA Y/N Yes
Year Built 2000
Annual Tax Amount $5,509
Tax Year 2021
Lot Size 0.590 Acres
Acres 0.59
Property Description
Amazingly beautiful, 4 sides brick luxury home in Gated Sugarloaf Country Club overlooks the 15th Fairway of the TPC Championship Golf Course. Over 8,900 sq ft, on nearly ¾ acre of gorgeous, year-round blooming landscaping. Formal, 2-story impressive entrance. Bright, Open interior will WOW you w/ inspiring golf course views out the many large rear windows! This Architecturally Rich home will provide you gracious living & entertaining! Beautiful trim everywhere! High, soaring, domed, coffered ceilings! Built-ins. 4 fireplaces! So much to see & admire. Hardwood flooring throughout. 2 story Master on Main Retreat w sitting area (dual vanities, oversized shower, custom closet), 5 en-suite bedrooms, 5 baths, 1 half bath, JUNIOR Master Suite, 3-car side entry garage. High-end construction, appointments & finishes! Meticulous maintenance. Chef’s kitchen: Sub-Zero refrigerator; stainless steel appliances; very large walk-in pantry & butler pantry, best feature is a 2nd preparatory kitchen on the main level. Formal DR seats 12! Mahogany 2 story paneled study & floor-to-ceiling bookshelves! and a second office for working professional Moms next to kitchen and keeping. Custom finished basement: with large entertainment areas; full wet-bar/kitchen; billiard room; office, converted 7th BR); fireplace; theater; music room; bedroom; 1.5 baths; Travertine tile; storage. Huge main laundry room w extra refrigerator in 2nd kitchen. Perfect outdoor living areas! Level backyard, ready for your new pool/cabana. New roof. Energy efficient windows. Private cul-de-sac quiet street w/no traffic and close to main gate. Resort style amenities w/optional TPC memberships. Sugarloaf offers walking trails & 2 restaurants all within the gates!
Location
State GA
County Gwinnett
Lake Name None
Rooms
Bedroom Description Master on Main
Other Rooms None
Basement Daylight, Exterior Entry, Finished, Finished Bath, Full
Main Level Bedrooms 1
Dining Room Seats 12+, Separate Dining Room
Interior
Interior Features Bookcases, Cathedral Ceiling(s), Central Vacuum, Entrance Foyer 2 Story, High Ceilings 9 ft Lower, High Ceilings 10 ft Main, High Speed Internet, His and Hers Closets, Tray Ceiling(s), Walk-In Closet(s), Wet Bar
Heating Forced Air, Natural Gas
Cooling Ceiling Fan(s), Central Air, Zoned
Flooring Carpet, Hardwood
Fireplaces Number 4
Fireplaces Type Basement, Factory Built, Family Room, Great Room, Master Bedroom
Window Features Insulated Windows
Appliance Dishwasher, Disposal, Gas Cooktop, Gas Water Heater, Microwave, Refrigerator
Laundry Laundry Room
Exterior
Exterior Feature Garden, Private Yard
Parking Features Garage
Garage Spaces 3.0
Fence None
Pool None
Community Features Clubhouse, Country Club, Fitness Center, Gated, Golf, Homeowners Assoc, Playground, Pool, Restaurant, Sidewalks, Tennis Court(s)
Utilities Available Cable Available, Electricity Available, Natural Gas Available, Phone Available, Sewer Available, Underground Utilities, Water Available
Waterfront Description None
View Golf Course
Roof Type Composition
Street Surface Paved
Accessibility None
Handicap Access None
Porch Deck, Patio
Total Parking Spaces 3
Building
Lot Description Back Yard, Front Yard, Landscaped, Level, On Golf Course, Private
Story Three Or More
Foundation Concrete Perimeter
Sewer Public Sewer
Water Public
Architectural Style Traditional
Level or Stories Three Or More
Structure Type Brick 4 Sides
New Construction No
Construction Status Resale
Schools
Elementary Schools Mason
Middle Schools Hull
High Schools Peachtree Ridge
Others
Senior Community no
Restrictions false
Tax ID R7164 056
Special Listing Condition None
Read Less

Bought with Keller Williams Realty Atlanta Partners
GET MORE INFORMATION


