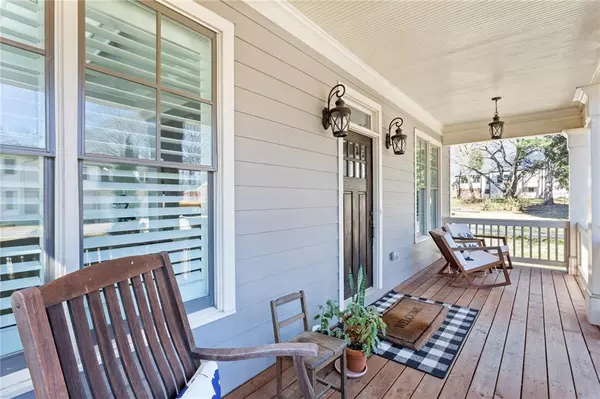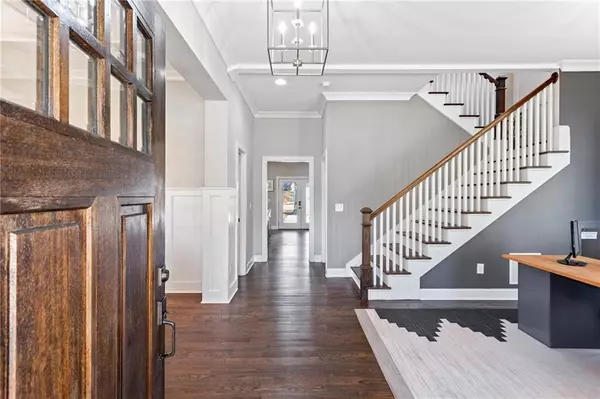For more information regarding the value of a property, please contact us for a free consultation.
339 Ashburton AVE SE Atlanta, GA 30317
Want to know what your home might be worth? Contact us for a FREE valuation!

Our team is ready to help you sell your home for the highest possible price ASAP
Key Details
Sold Price $790,000
Property Type Single Family Home
Sub Type Single Family Residence
Listing Status Sold
Purchase Type For Sale
Square Footage 2,606 sqft
Price per Sqft $303
Subdivision East Lake
MLS Listing ID 7011134
Sold Date 03/31/22
Style Craftsman
Bedrooms 4
Full Baths 3
Half Baths 1
Construction Status Resale
HOA Y/N No
Year Built 2018
Annual Tax Amount $5,437
Tax Year 2021
Lot Size 0.300 Acres
Acres 0.3
Property Description
RUN, DON'T WALK to this incredible home in the heart of East Lake. (Well, run starting on Friday, March 4th). This is a magnificent piece of property, boasting a gorgeous home, detached two car garage w/ extra storage, and TONS of outside space. Built in 2018, the 4 bedrooms and 3 and a half bathroom home is bright, open, and spacious in every aspect. From the rocking chair front porch, into the office (or library / sitting area), dining room, through the hall to the kitchen, butlers pantry, breakfast area (or play room), great room, and back porch - everything flows perfectly on the first floor. (Oh, and don't forget the specially made Harry Potter cupboard below the stairs). On the second floor, there is the oversized primary suite with its own screened-in porch, huge closet, extra linen closet, and beautiful bathroom. There is another full suite on the second floor plus two secondary bedrooms with a jack and jill bathroom. THERE IS JUST SO MUCH living space (and storage...) inside and out and the backyard goes on forever. Close to Decatur, Oakhurst, 2nd and Hosea restaurants, East Lake Park; the list goes on and on. This one is a must see!
Location
State GA
County Dekalb
Lake Name None
Rooms
Bedroom Description Oversized Master, Roommate Floor Plan
Other Rooms Other
Basement Crawl Space
Dining Room Separate Dining Room
Interior
Interior Features Bookcases, Double Vanity, High Ceilings 10 ft Main, High Speed Internet, Low Flow Plumbing Fixtures, Tray Ceiling(s), Wet Bar
Heating Central
Cooling Ceiling Fan(s), Central Air
Flooring Carpet, Ceramic Tile, Hardwood
Fireplaces Number 1
Fireplaces Type Gas Log, Great Room
Window Features Double Pane Windows, Insulated Windows, Shutters
Appliance Dishwasher, Disposal, Double Oven, ENERGY STAR Qualified Appliances, Gas Range, Microwave, Refrigerator, Tankless Water Heater
Laundry In Hall, Laundry Room
Exterior
Exterior Feature Storage, Other
Parking Features Detached, Driveway, Garage, Garage Door Opener, Level Driveway
Garage Spaces 2.0
Fence Back Yard
Pool None
Community Features Near Marta, Near Schools, Near Trails/Greenway, Park, Pickleball, Playground, Restaurant
Utilities Available Cable Available, Electricity Available, Natural Gas Available, Water Available
Waterfront Description None
View City, Other
Roof Type Composition
Street Surface Paved
Accessibility None
Handicap Access None
Porch Enclosed, Front Porch, Rear Porch, Screened
Total Parking Spaces 2
Building
Lot Description Back Yard, Front Yard, Level
Story Two
Foundation Brick/Mortar, Concrete Perimeter
Sewer Public Sewer
Water Public
Architectural Style Craftsman
Level or Stories Two
Structure Type Cement Siding
New Construction No
Construction Status Resale
Schools
Elementary Schools Fred A. Toomer
Middle Schools Martin L. King Jr.
High Schools Maynard Jackson
Others
Senior Community no
Restrictions false
Tax ID 15 182 01 074
Special Listing Condition None
Read Less

Bought with PalmerHouse Properties
GET MORE INFORMATION




