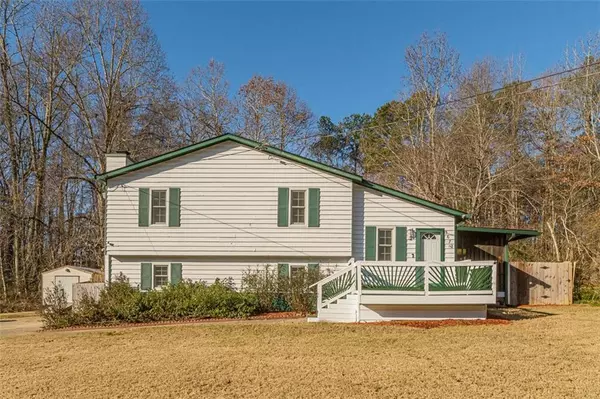For more information regarding the value of a property, please contact us for a free consultation.
3672 FAIRLANE DR Douglasville, GA 30135
Want to know what your home might be worth? Contact us for a FREE valuation!

Our team is ready to help you sell your home for the highest possible price ASAP
Key Details
Sold Price $295,000
Property Type Single Family Home
Sub Type Single Family Residence
Listing Status Sold
Purchase Type For Sale
Square Footage 1,513 sqft
Price per Sqft $194
Subdivision Douglas Ridge
MLS Listing ID 6986278
Sold Date 03/31/22
Style Traditional
Bedrooms 3
Full Baths 2
Construction Status Resale
HOA Y/N No
Year Built 1978
Annual Tax Amount $467
Tax Year 2020
Lot Size 0.949 Acres
Acres 0.9489
Property Description
Entertainer's Delight! Welcome Home To This Updated Beauty In Sought-After Douglas Ridge Subdivision! Sparkling In-Ground Pool With Waterfall! Beautiful Landscaped Paradise With Lush Landscape, Banana Trees, Gazebo, Outdoor Cook Shed, Pool House Plus 2 Outbuildings! Home Includes Upgrades Galore! New Roof 2018, 10 New Anderson Windows With Lifetime Warranty, All New Flooring 2014-2015, Water Heater 3 Years, HVAC/Furnace 4 Years, New Custom Oak Cabinets In Kitchen & New Stainless Steel Appliances! Dining Area, Screened Porch, Nice Size Bedrooms, Master Bedroom With Laundry Chute. Wonderful Lower Level Greatroom With Brick Fireplace Includes TV! Family Room/Office. Lots Of Parking Areas! Excellent Location!
Location
State GA
County Douglas
Lake Name None
Rooms
Bedroom Description Other
Other Rooms Workshop, Cabana, Outbuilding
Basement Daylight, Exterior Entry, Finished, Interior Entry
Dining Room Open Concept
Interior
Interior Features Entrance Foyer, His and Hers Closets, Walk-In Closet(s)
Heating Central, Forced Air
Cooling Ceiling Fan(s), Central Air
Flooring Carpet, Ceramic Tile, Hardwood
Fireplaces Number 1
Fireplaces Type Factory Built, Great Room
Window Features Insulated Windows
Appliance Dishwasher, Gas Water Heater, Microwave, Gas Range, Self Cleaning Oven
Laundry In Basement, Laundry Chute
Exterior
Exterior Feature Garden, Other, Private Yard
Parking Features Level Driveway, Driveway, Parking Pad
Fence Back Yard, Fenced
Pool Vinyl
Community Features Other
Utilities Available Cable Available, Water Available, Electricity Available, Natural Gas Available, Phone Available
Waterfront Description None
View Other
Roof Type Composition
Street Surface None
Accessibility None
Handicap Access None
Porch Patio, Deck, Front Porch, Screened
Total Parking Spaces 5
Private Pool true
Building
Lot Description Level, Private, Front Yard, Back Yard, Landscaped, Wooded
Story Multi/Split
Foundation See Remarks
Sewer Septic Tank
Water Public
Architectural Style Traditional
Level or Stories Multi/Split
Structure Type Frame
New Construction No
Construction Status Resale
Schools
Elementary Schools Dorsett Shoals
Middle Schools Yeager
High Schools Chapel Hill
Others
Senior Community no
Restrictions false
Tax ID 00980250040
Special Listing Condition None
Read Less

Bought with Redfin Corporation
GET MORE INFORMATION




