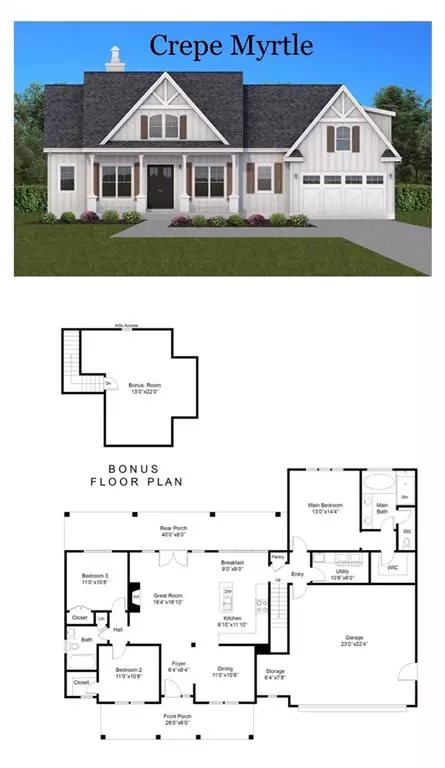For more information regarding the value of a property, please contact us for a free consultation.
385 Presley Farm Parkway Rockmart, GA 30153
Want to know what your home might be worth? Contact us for a FREE valuation!

Our team is ready to help you sell your home for the highest possible price ASAP
Key Details
Sold Price $414,900
Property Type Single Family Home
Sub Type Single Family Residence
Listing Status Sold
Purchase Type For Sale
Square Footage 2,182 sqft
Price per Sqft $190
Subdivision Presley Farm
MLS Listing ID 7008352
Sold Date 03/31/22
Style Farmhouse, Ranch
Bedrooms 3
Full Baths 2
Construction Status New Construction
HOA Fees $225
HOA Y/N Yes
Year Built 2022
Annual Tax Amount $300
Tax Year 2020
Lot Size 0.500 Acres
Acres 0.5
Property Description
New Construction Home available to close in 30 to 45 days! Showings by Appointment Only! Ranch Farmhouse style home features Board and Batten exterior in Hardi-plank siding! The home has three bedrooms and two full baths on the main level plus an oversized finished bonus room up! Perfect for home office or playroom or a fourth bedroom! Split bedroom style! Open kitchen/dining/living room! Rock fireplace with cedar mantle and shiplap accents! Vaulted great room! Covered back porch with exterior cable outlet! Master with trey ceiling! Master bath with double vanity, tile floors, tile shower with frameless shower door, large soaking tub, framed mirrors and comfort height toilet! Hardwood floors on the main level in the foyer, living room, mudroom, kitchen, dining, and hallway! Tile floors in the laundry room plus laundry sink with granite countertops and wash sink! Hall bath with tile floors, framed mirror, comfort height toilet! The kitchen features an island, tile backsplash, under-cabinet lights, 42 inch top cabinets with crown molding, deep refrigerator cabinet, granite countertops, SS appliances, and can lighting! Oversized garage with garage door opener and two remotes! Custom-built cedar shutters plus crowfoot accent in gable! Cedar front porch post! Stain-grade wood front and back doors! HOA protected community at $225 a year! Comcast and ATT are available in the neighborhood! Sidewalks and Streetlights!
Location
State GA
County Paulding
Lake Name None
Rooms
Bedroom Description Master on Main, Split Bedroom Plan
Other Rooms Other
Basement None
Main Level Bedrooms 3
Dining Room Dining L
Interior
Interior Features High Ceilings 9 ft Main, High Speed Internet, Tray Ceiling(s), Vaulted Ceiling(s), Walk-In Closet(s)
Heating Central, Electric
Cooling Ceiling Fan(s), Central Air
Flooring Carpet, Ceramic Tile, Hardwood
Fireplaces Number 1
Fireplaces Type Factory Built, Family Room
Window Features Double Pane Windows, Insulated Windows, Shutters
Appliance Dishwasher, Electric Oven, Electric Range, Electric Water Heater, Microwave
Laundry Laundry Room, Main Level
Exterior
Exterior Feature Private Front Entry, Private Rear Entry, Private Yard, Rain Gutters
Garage Attached, Garage, Garage Faces Front, Kitchen Level, Level Driveway
Garage Spaces 2.0
Fence None
Pool None
Community Features Homeowners Assoc
Utilities Available Cable Available, Electricity Available, Phone Available, Underground Utilities, Water Available
Waterfront Description None
View Rural
Roof Type Composition
Street Surface Asphalt, Concrete, Paved
Accessibility Accessible Entrance
Handicap Access Accessible Entrance
Porch Covered, Front Porch, Rear Porch
Total Parking Spaces 2
Building
Lot Description Back Yard, Front Yard, Landscaped, Level, Other
Story One
Foundation Slab
Sewer Septic Tank
Water Public
Architectural Style Farmhouse, Ranch
Level or Stories One
Structure Type Cement Siding, Frame
New Construction No
Construction Status New Construction
Schools
Elementary Schools Sara M. Ragsdale
Middle Schools Carl Scoggins Sr.
High Schools Paulding County
Others
Senior Community no
Restrictions true
Tax ID 087749
Acceptable Financing Cash, Conventional
Listing Terms Cash, Conventional
Special Listing Condition None
Read Less

Bought with 1st Choice Realty Services, Inc.
GET MORE INFORMATION




