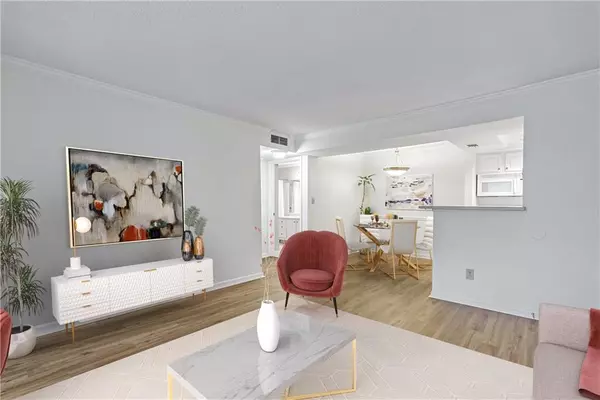For more information regarding the value of a property, please contact us for a free consultation.
2026 Chastain Park CT NE Atlanta, GA 30342
Want to know what your home might be worth? Contact us for a FREE valuation!

Our team is ready to help you sell your home for the highest possible price ASAP
Key Details
Sold Price $193,000
Property Type Condo
Sub Type Condominium
Listing Status Sold
Purchase Type For Sale
Square Footage 690 sqft
Price per Sqft $279
Subdivision Chastain Park
MLS Listing ID 7014691
Sold Date 03/30/22
Style Traditional
Bedrooms 1
Full Baths 1
Construction Status Resale
HOA Fees $292
HOA Y/N Yes
Year Built 1987
Annual Tax Amount $471
Tax Year 2021
Lot Size 688 Sqft
Acres 0.0158
Property Description
Immaculate, turn-key unit perfectly located in Buckhead and just seconds to Chastain Park - with all of Buckhead restaurants, shopping and attractions right out your front door! Welcoming and bright unit with high ceilings trimmed with moldings, hardwood floors and open concept floor plan. Oversized great room with large windows and glass paned door to the covered deck outside. White kitchen with recessed lighting, tons of cabinet space, dual basin stainless steel sink, breakfast bar and open view to the great room. Just off the kitchen is a roomy breakfast/dining room. Large bedroom with lots of natural sunlight and very spacious walk-in closet and generous bathroom with large vanity, tile tub/shower and tile flooring. Easy ground level with no stairs and a convenient assigned parking space. Enjoy relaxing by the pool, exercising in the fitness center or using the clubhouse! Truly an unbeatable location near the best schools, easy transportation, upscale shopping & dining, Cadence Amphitheater, Chastain Park, public golf course, tennis facilities and horse stables.
Location
State GA
County Fulton
Lake Name None
Rooms
Bedroom Description Master on Main
Other Rooms None
Basement None
Main Level Bedrooms 1
Dining Room Open Concept
Interior
Interior Features High Speed Internet, Walk-In Closet(s)
Heating Central, Forced Air
Cooling Central Air, Electric Air Filter
Flooring Carpet, Hardwood
Fireplaces Type None
Window Features Insulated Windows
Appliance Dishwasher, Disposal, Electric Range, Microwave, Refrigerator
Laundry Main Level
Exterior
Exterior Feature Balcony
Parking Features Assigned
Fence None
Pool In Ground
Community Features Homeowners Assoc, Near Schools, Near Shopping, Near Trails/Greenway, Street Lights
Utilities Available Cable Available, Electricity Available, Sewer Available, Water Available
Waterfront Description None
View Other
Roof Type Composition
Street Surface Paved
Accessibility None
Handicap Access None
Porch Covered, Deck
Total Parking Spaces 1
Private Pool false
Building
Lot Description Level
Story One
Foundation See Remarks
Sewer Public Sewer
Water Public
Architectural Style Traditional
Level or Stories One
Structure Type Brick 4 Sides
New Construction No
Construction Status Resale
Schools
Elementary Schools Jackson - Atlanta
Middle Schools Willis A. Sutton
High Schools North Atlanta
Others
Senior Community no
Restrictions true
Tax ID 17 009500130260
Ownership Condominium
Financing no
Special Listing Condition None
Read Less

Bought with Keller Williams Realty Atl Perimeter
GET MORE INFORMATION




