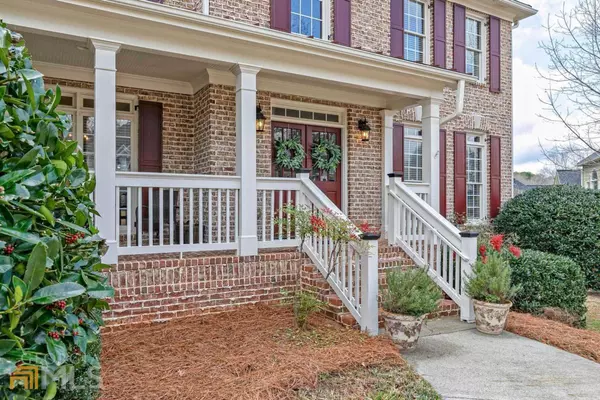Bought with Kimberly B. Jones
For more information regarding the value of a property, please contact us for a free consultation.
1555 Menlo DR NW Kennesaw, GA 30152
Want to know what your home might be worth? Contact us for a FREE valuation!

Our team is ready to help you sell your home for the highest possible price ASAP
Key Details
Sold Price $780,000
Property Type Single Family Home
Sub Type Single Family Residence
Listing Status Sold
Purchase Type For Sale
Square Footage 4,910 sqft
Price per Sqft $158
Subdivision Hamilton Township
MLS Listing ID 10024271
Sold Date 03/31/22
Style Brick 3 Side,Traditional
Bedrooms 6
Full Baths 5
Construction Status Resale
HOA Fees $669
HOA Y/N Yes
Year Built 2003
Annual Tax Amount $6,034
Tax Year 2021
Lot Size 0.470 Acres
Property Description
Gorgeous traditional w/large front porch leading to popular open floor plan. Inviting 2 story foyer connects Formal LR & DR. Light & bright great Rm w/coffered ceiling, fireplace & built-in bookcases & view to the large eat-in island kitchen w/an abundance of cabinetry & stainless appliances including double ovens. First floor guest bedroom w/walk-in closet is attached to the full guest bath. Upstairs offer a spacious owners suite w/sitting area & his and hers walk-in closets. Ensuite offers high ceiling, double vanities, separate shower, & jetted tub. Additional Secondary bedroom w/walk-in closet & private bath. 2 other secondary bedrooms have walk-in closets & share a large bathroom w/double vanities. Full finished basement offers a full bath, kitchenette, bedroom, recreation room, flex space & large storage area. Relax on the private covered back porch overlooking the level fenced yard. Great schools, sought after community w/2 pools, 2 clubhouses, multiple tennis courts & fabulous West Cobb location.
Location
State GA
County Cobb
Rooms
Basement Bath Finished, Daylight, Interior Entry, Exterior Entry, Finished, Full
Main Level Bedrooms 1
Interior
Interior Features Bookcases, Tray Ceiling(s), High Ceilings, Double Vanity, Two Story Foyer, Soaking Tub, Separate Shower, Tile Bath, Walk-In Closet(s), In-Law Floorplan
Heating Central, Forced Air, Zoned
Cooling Ceiling Fan(s), Central Air, Zoned
Flooring Hardwood, Tile, Carpet
Fireplaces Number 1
Fireplaces Type Gas Starter
Exterior
Parking Features Garage Door Opener, Garage, Kitchen Level, Side/Rear Entrance
Garage Spaces 3.0
Fence Fenced, Back Yard
Community Features Clubhouse, Playground, Pool, Street Lights, Tennis Court(s)
Utilities Available Underground Utilities, Cable Available, Electricity Available, High Speed Internet, Natural Gas Available, Sewer Available, Water Available
Waterfront Description No Dock Or Boathouse
Roof Type Composition
Building
Story Two
Sewer Public Sewer
Level or Stories Two
Construction Status Resale
Schools
Elementary Schools Bullard
Middle Schools Mcclure
High Schools Harrison
Others
Acceptable Financing Cash, Conventional, FHA, VA Loan
Listing Terms Cash, Conventional, FHA, VA Loan
Financing Conventional
Read Less

© 2025 Georgia Multiple Listing Service. All Rights Reserved.



