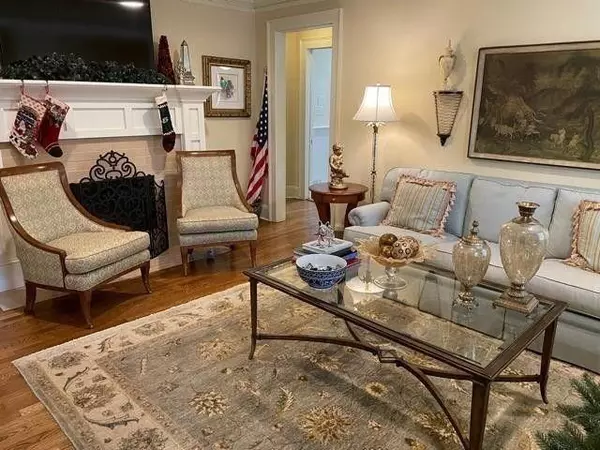For more information regarding the value of a property, please contact us for a free consultation.
2056 Mclendon AVE NE Atlanta, GA 30307
Want to know what your home might be worth? Contact us for a FREE valuation!

Our team is ready to help you sell your home for the highest possible price ASAP
Key Details
Sold Price $951,000
Property Type Single Family Home
Sub Type Single Family Residence
Listing Status Sold
Purchase Type For Sale
Square Footage 2,401 sqft
Price per Sqft $396
Subdivision Lake Claire
MLS Listing ID 6984368
Sold Date 03/25/22
Style Bungalow, Craftsman
Bedrooms 4
Full Baths 3
Construction Status Resale
HOA Y/N No
Year Built 1930
Annual Tax Amount $106
Tax Year 2020
Lot Size 8,712 Sqft
Acres 0.2
Property Description
Well maintained, move in ready, 4 bedroom/3 bathroom home in desirable Lake Claire. The main floor boasts a professional chef’s kitchen w/ Viking stainless steel appliances, dedicated home office, formal living room w/ Dolby digital surround sound, a complete home fitness area, guest bedroom and full bath.
The upper floor features the master suite w/ separate full bath and modern, full laundry, largeen-suite and family room easily converted to home theater featuring 1080p and Dolby digital surround with the click of a button as the automated, retractable 106” screen drops from the ceiling, all powered as the rest of the home is by Control4. Beautifully landscaped front and back yard, w/ pergola and custom stone fountain. Hardwood floors and windows throughout. Added bonus is a newly renovated carriage house in the back, with a separate entrance, Convenient to Lake Claire Park, the PATH, Pullman Yards & more!
Location
State GA
County Dekalb
Lake Name None
Rooms
Bedroom Description In-Law Floorplan, Oversized Master
Other Rooms Carriage House, Pergola
Basement Interior Entry, Partial, Unfinished
Main Level Bedrooms 2
Dining Room Butlers Pantry
Interior
Interior Features Disappearing Attic Stairs, Double Vanity, High Ceilings 9 ft Main, High Ceilings 9 ft Upper, Smart Home, Walk-In Closet(s)
Heating Central, Natural Gas
Cooling Ceiling Fan(s), Central Air
Flooring Ceramic Tile, Hardwood
Fireplaces Number 1
Fireplaces Type Decorative
Window Features Insulated Windows, Plantation Shutters
Appliance Dishwasher, Disposal, Dryer, Electric Water Heater, Gas Cooktop, Microwave, Range Hood, Refrigerator
Laundry Laundry Room, Upper Level
Exterior
Exterior Feature Courtyard, Private Front Entry, Private Rear Entry, Private Yard
Parking Features Driveway
Fence Back Yard, Invisible
Pool None
Community Features Near Marta, Near Schools, Park, Playground, Pool, Public Transportation, Sidewalks, Street Lights
Utilities Available Cable Available, Electricity Available, Natural Gas Available, Phone Available, Sewer Available, Water Available
Waterfront Description None
View Other
Roof Type Ridge Vents, Shingle
Street Surface Asphalt
Accessibility None
Handicap Access None
Porch Front Porch, Patio
Building
Lot Description Back Yard, Front Yard, Landscaped, Level
Story Two
Foundation Pillar/Post/Pier
Sewer Public Sewer
Water Public
Architectural Style Bungalow, Craftsman
Level or Stories Two
Structure Type Brick 4 Sides, Frame
New Construction No
Construction Status Resale
Schools
Elementary Schools Mary Lin
Middle Schools David T Howard
High Schools Midtown
Others
Senior Community no
Restrictions false
Tax ID 15 238 04 083
Special Listing Condition None
Read Less

Bought with Engel & Volkers Atlanta
GET MORE INFORMATION




