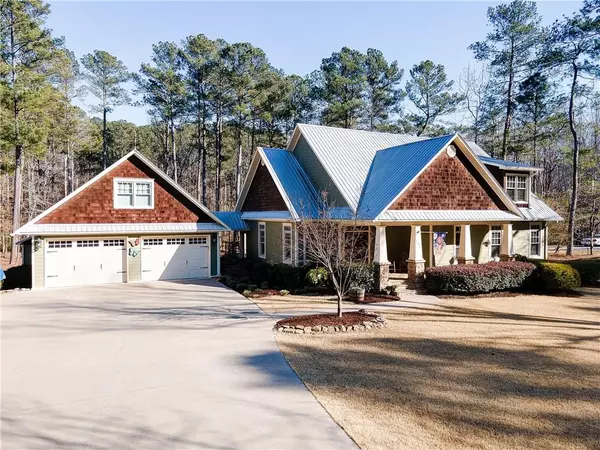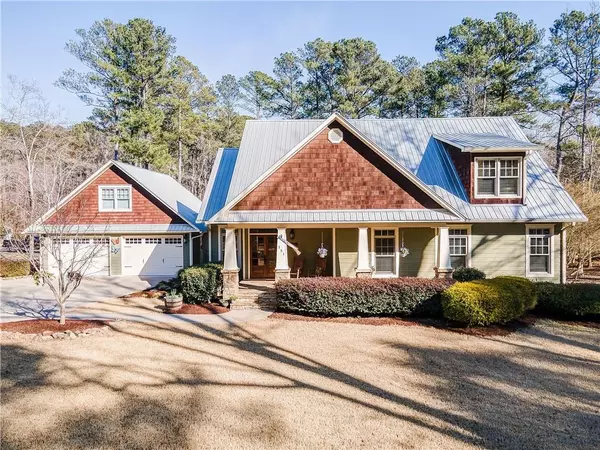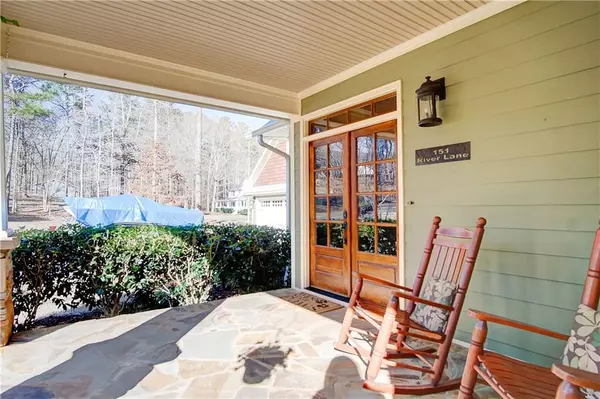For more information regarding the value of a property, please contact us for a free consultation.
151 River LN SW Rome, GA 30165
Want to know what your home might be worth? Contact us for a FREE valuation!

Our team is ready to help you sell your home for the highest possible price ASAP
Key Details
Sold Price $485,000
Property Type Single Family Home
Sub Type Single Family Residence
Listing Status Sold
Purchase Type For Sale
Subdivision Horseleg Hills
MLS Listing ID 7003094
Sold Date 03/25/22
Style Craftsman
Bedrooms 3
Full Baths 3
Construction Status Resale
HOA Y/N No
Year Built 2007
Annual Tax Amount $4,179
Tax Year 2020
Lot Size 1.880 Acres
Acres 1.88
Property Description
Privately situated off well-established Horseleg Creek, this true Craftsman is a rarity. Warmth exudes the moment you step onto the front porch. As you enter this home, you are greeted by an array of custom features including stunning oak hardwoods, wood vaulted ceiling, double-sided stacked stone fireplace, Steve Billings' cabinetry, transom windows, Travertine flooring, granite, stainless steel appliances, & heavy crown molding throughout. Open concept living makes this home the ideal space for gatherings. The Florida Room provides relaxing, open views of the outdoors. The Master on Main features direct access to the expansive deck and includes a graciously appointed bathroom with double vanities and a separate tile shower & soaking tub. The upper level boasts an oversized loft, an office, a bedroom, a bathroom, along with ample storage throughout. You will find an abundance of exterior storage with the spacious two car garage, 12x29 bonus space above, and a storage/gardening shed. This large, well-manicured backyard is the perfect place for your next outdoor hobby. If you've been searching for your piece of serenity, look no further!
Location
State GA
County Floyd
Lake Name None
Rooms
Bedroom Description Master on Main
Other Rooms Outbuilding
Basement Crawl Space
Main Level Bedrooms 2
Dining Room Separate Dining Room
Interior
Interior Features Beamed Ceilings, Cathedral Ceiling(s), Double Vanity, Entrance Foyer 2 Story, High Ceilings 9 ft Lower, Walk-In Closet(s)
Heating Central, Electric
Cooling Ceiling Fan(s), Central Air
Flooring Carpet, Ceramic Tile, Hardwood
Fireplaces Number 1
Fireplaces Type Gas Log
Window Features None
Appliance Dishwasher, Microwave, Refrigerator, Tankless Water Heater
Laundry Main Level
Exterior
Exterior Feature Private Rear Entry, Private Yard
Parking Features Detached, Garage
Garage Spaces 2.0
Fence Back Yard, Fenced
Pool None
Community Features None
Utilities Available Other
Waterfront Description None
View Other
Roof Type Metal
Street Surface Other
Accessibility None
Handicap Access None
Porch Deck, Front Porch
Total Parking Spaces 2
Building
Lot Description Front Yard, Landscaped, Level, Private
Story One and One Half
Foundation Block
Sewer Septic Tank
Water Public
Architectural Style Craftsman
Level or Stories One and One Half
Structure Type Cement Siding
New Construction No
Construction Status Resale
Schools
Elementary Schools Alto Park
Middle Schools Coosa
High Schools Coosa
Others
Senior Community no
Restrictions false
Tax ID H15Y 008
Special Listing Condition None
Read Less

Bought with Non FMLS Member
GET MORE INFORMATION




