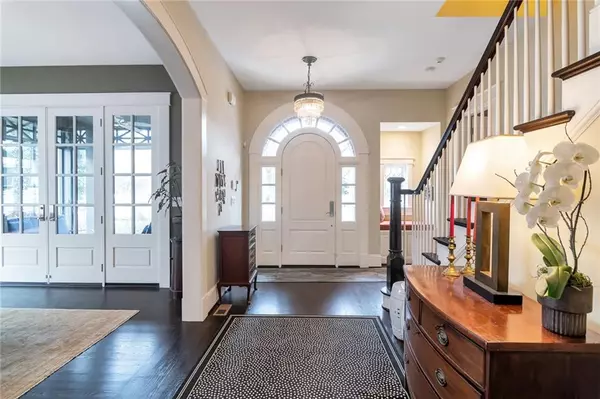For more information regarding the value of a property, please contact us for a free consultation.
1118 Hudson DR NE Atlanta, GA 30306
Want to know what your home might be worth? Contact us for a FREE valuation!

Our team is ready to help you sell your home for the highest possible price ASAP
Key Details
Sold Price $1,900,000
Property Type Single Family Home
Sub Type Single Family Residence
Listing Status Sold
Purchase Type For Sale
Square Footage 2,987 sqft
Price per Sqft $636
Subdivision Virginia Highland
MLS Listing ID 7007625
Sold Date 03/22/22
Style Craftsman
Bedrooms 5
Full Baths 5
Construction Status Resale
HOA Y/N No
Year Built 2008
Annual Tax Amount $15,727
Tax Year 2021
Lot Size 8,973 Sqft
Acres 0.206
Property Description
Remarkable home located on one of the best streets in Virginia Highland! Thoughtful newer construction creating a beautiful space for modern living and graceful entertaining. Covered front porch + screened front porch. Foyer entry, gracious dining room, enormous kitchen with island, custom cabinetry, 8 burner-gas range, immense storage, breakfast room open to family room, family room with built-ins, fireplace and screened-in side and back porch + deck for additional access to the professionally landscaped backyard. Private guest suite or study with full bathroom on main. Upper floor provides two bedrooms with private en suite bathrooms, laundry room and incredible primary suite overlooking the backyard. The daylight terrace level is finished with the same high quality as the upper levels. A flexible space for an in-law/au pair suite or a great short/long term rental opportunity. Bedroom, closet, bathroom, kitchenette, living room, second laundry room & private entrance. This level also provides tons of amazing storage + additional exterior entry storage rooms. This home is situated in a great location for an easy stroll to dining, shopping, schools & parks.
Location
State GA
County Fulton
Lake Name None
Rooms
Bedroom Description In-Law Floorplan, Oversized Master
Other Rooms Workshop
Basement Daylight, Exterior Entry, Finished, Finished Bath, Interior Entry
Main Level Bedrooms 1
Dining Room Seats 12+, Separate Dining Room
Interior
Interior Features Bookcases, Coffered Ceiling(s), Double Vanity, Entrance Foyer, High Ceilings 9 ft Upper, High Ceilings 10 ft Main, High Speed Internet, Tray Ceiling(s), Walk-In Closet(s)
Heating Forced Air, Natural Gas
Cooling Ceiling Fan(s), Central Air
Flooring Hardwood
Fireplaces Number 1
Fireplaces Type Family Room
Window Features Insulated Windows
Appliance Dishwasher, Disposal, Gas Cooktop, Gas Water Heater, Microwave, Range Hood, Refrigerator, Self Cleaning Oven
Laundry Laundry Room, Lower Level, Main Level
Exterior
Exterior Feature Private Front Entry, Private Rear Entry, Private Yard, Storage
Parking Features Driveway
Fence Back Yard
Pool None
Community Features Dog Park, Near Beltline, Near Schools, Near Shopping, Near Trails/Greenway, Park, Playground, Public Transportation, Restaurant, Sidewalks, Street Lights, Tennis Court(s)
Utilities Available Cable Available, Electricity Available, Natural Gas Available, Sewer Available, Water Available
Waterfront Description None
View City
Roof Type Composition
Street Surface Asphalt, Paved
Accessibility None
Handicap Access None
Porch Covered, Deck, Front Porch, Patio, Rear Porch, Screened, Side Porch
Building
Lot Description Back Yard, Front Yard, Landscaped, Level, Sloped
Story Two
Foundation Slab
Sewer Public Sewer
Water Public
Architectural Style Craftsman
Level or Stories Two
Structure Type Brick 4 Sides
New Construction No
Construction Status Resale
Schools
Elementary Schools Springdale Park
Middle Schools David T Howard
High Schools Midtown
Others
Senior Community no
Restrictions false
Tax ID 17 000100100217
Acceptable Financing Cash, Conventional
Listing Terms Cash, Conventional
Special Listing Condition None
Read Less

Bought with Ansley Real Estate



