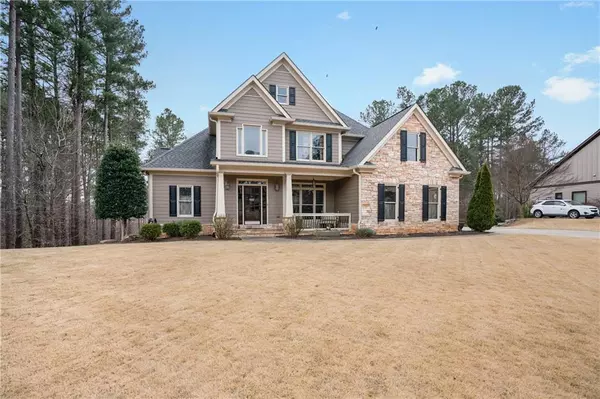For more information regarding the value of a property, please contact us for a free consultation.
136 GRIFFIN WAY Canton, GA 30115
Want to know what your home might be worth? Contact us for a FREE valuation!

Our team is ready to help you sell your home for the highest possible price ASAP
Key Details
Sold Price $620,000
Property Type Single Family Home
Sub Type Single Family Residence
Listing Status Sold
Purchase Type For Sale
Subdivision Governors Preserve
MLS Listing ID 6973693
Sold Date 03/22/22
Style Craftsman
Bedrooms 5
Full Baths 4
Construction Status Resale
HOA Fees $875
HOA Y/N Yes
Year Built 2007
Annual Tax Amount $3,925
Tax Year 2020
Lot Size 0.660 Acres
Acres 0.66
Property Description
Gorgeous family home with large lot and fenced backyard in the highly sought after Governors Preserve subdivision. This 5 bedroom, 4 bath home has open floorplan, master on main, two-story family room with beautiful stone fireplace. You will love how this home is loaded with huge windows, high ceilings, grand foyer entrance, separate dining room, adorable kitchen and office/ flex space all on the main level. Master Bedroom suite has trey ceiling, beautiful windows, double vanity, separate tub & shower and custom built-in closet. Enjoy your morning coffee on the back deck overlooking hardwoods and lots of privacy. Upstairs has 3 bedrooms and jack-n-jill bath. Finished basement has large rooms perfect for a family room with pool table or playroom, offers two different storage areas, a huge bedroom and full bath great for guests or a teen suite. Terrace level opens to beautiful outdoor seating with underdecking system and amazing views. Sloped bakyard is perfect for adding pool. Home owner had plans and quote already done. Roof and gutters only 4 years old! Swim/Tennis, Hiking Trails, close to shopping and dining yet feels like country with all the outdoor space this home has to offer!
Location
State GA
County Cherokee
Lake Name None
Rooms
Bedroom Description Master on Main
Other Rooms Garage(s)
Basement Daylight, Driveway Access, Exterior Entry, Finished, Finished Bath, Full
Main Level Bedrooms 1
Dining Room Seats 12+, Separate Dining Room
Interior
Interior Features Disappearing Attic Stairs, Double Vanity, Entrance Foyer, Entrance Foyer 2 Story, High Ceilings 10 ft Main, High Speed Internet, His and Hers Closets, Tray Ceiling(s), Walk-In Closet(s)
Heating Forced Air, Natural Gas, Zoned
Cooling Ceiling Fan(s), Central Air, Zoned
Flooring Other
Fireplaces Number 1
Fireplaces Type Factory Built, Family Room, Gas Starter
Window Features None
Appliance Dishwasher, Disposal, Gas Range, Microwave, Refrigerator, Self Cleaning Oven
Laundry Laundry Room, Main Level
Exterior
Exterior Feature Private Yard, Private Front Entry
Parking Features Attached, Garage Door Opener, Driveway, Garage, Kitchen Level, Level Driveway, Garage Faces Side
Garage Spaces 2.0
Fence Back Yard, Fenced, Privacy, Wood
Pool None
Community Features Clubhouse, Homeowners Assoc, Near Shopping, Near Trails/Greenway, Playground, Pool, Sidewalks, Street Lights, Tennis Court(s)
Utilities Available Cable Available, Electricity Available, Natural Gas Available, Phone Available, Underground Utilities, Water Available
Waterfront Description None
View Other
Roof Type Ridge Vents, Shingle
Street Surface Asphalt
Accessibility None
Handicap Access None
Porch Deck, Front Porch
Total Parking Spaces 2
Building
Lot Description Back Yard, Level, Private, Steep Slope, Wooded
Story Three Or More
Foundation See Remarks
Sewer Public Sewer
Water Public
Architectural Style Craftsman
Level or Stories Three Or More
Structure Type Cement Siding, Stone, Frame
New Construction No
Construction Status Resale
Schools
Elementary Schools Avery
Middle Schools Creekland - Cherokee
High Schools Creekview
Others
HOA Fee Include Swim/Tennis
Senior Community no
Restrictions false
Tax ID 03N04A 101
Special Listing Condition None
Read Less

Bought with Atlanta Communities
GET MORE INFORMATION




