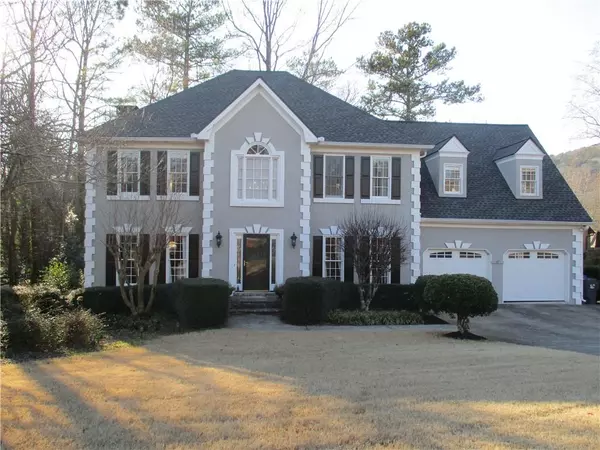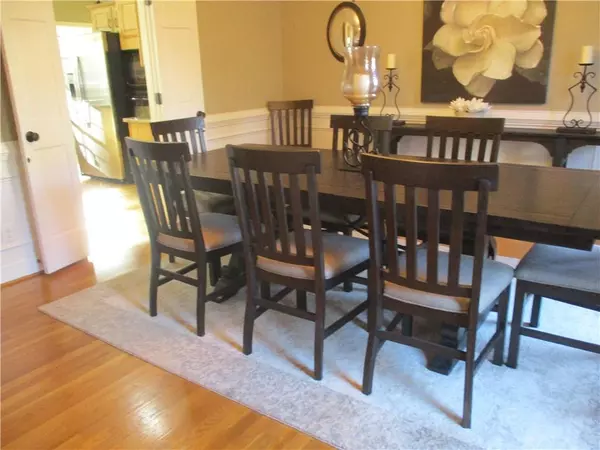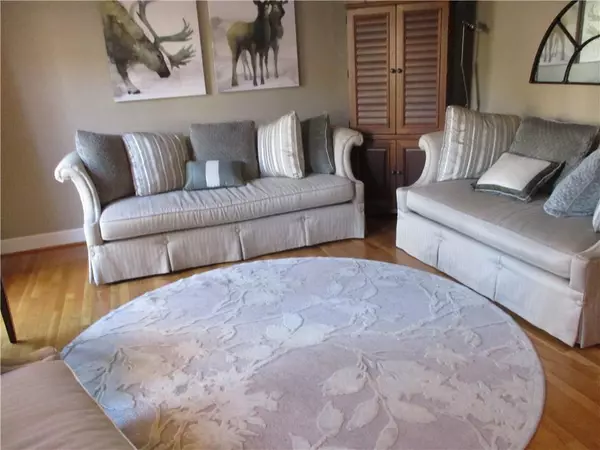For more information regarding the value of a property, please contact us for a free consultation.
4548 Forest Peak CIR Marietta, GA 30066
Want to know what your home might be worth? Contact us for a FREE valuation!

Our team is ready to help you sell your home for the highest possible price ASAP
Key Details
Sold Price $682,000
Property Type Single Family Home
Sub Type Single Family Residence
Listing Status Sold
Purchase Type For Sale
Square Footage 4,293 sqft
Price per Sqft $158
Subdivision Highland Pointe
MLS Listing ID 7001982
Sold Date 03/23/22
Style Traditional
Bedrooms 5
Full Baths 3
Half Baths 1
Construction Status Resale
HOA Y/N No
Year Built 1988
Annual Tax Amount $4,812
Tax Year 2021
Lot Size 0.352 Acres
Acres 0.352
Property Description
Lassiter High School District! Large dining room with wainscoting, front room could be office, library, playroom, or sitting room. Spacious kitchen is open to family room with bayed walls of windows for breakfast area and includes Granite and subway tile backsplash. Powder room as well. Family room with stacked stone fireplace and wainscoting. Laundry plus mud room includes utility sink and cabinet storage. Upstairs find Master suite, hall bath and 4 true bedrooms. Master spa bath includes Carrara marble countertops. Free standing tub, marble and tile shower. Daylight basement includes a huge Recreation room, extra room, storage, and door to exterior.
Large deck for entertaining overlooks the backyard with a combination of garden areas, shady trees and flat grassy space. Tree house and bridge provide endless fun for explorers.
Highland Point offers abundant recreational options, including ALTA tennis, swim team, playground, clubhouse with exercise room, 2 lakes, fishing dock, hiking trails around lake and throughout the mountain, events year-round for all ages and much more!
Location
State GA
County Cobb
Lake Name None
Rooms
Bedroom Description Other
Other Rooms None
Basement Daylight, Exterior Entry, Finished, Full, Interior Entry
Dining Room Seats 12+, Separate Dining Room
Interior
Interior Features Disappearing Attic Stairs, Double Vanity, Entrance Foyer
Heating Central, Forced Air, Natural Gas, Zoned
Cooling Ceiling Fan(s), Central Air, Zoned
Flooring Carpet, Hardwood
Fireplaces Number 1
Fireplaces Type Factory Built, Family Room
Window Features None
Appliance Dishwasher, Double Oven, Gas Cooktop, Gas Oven, Microwave, Self Cleaning Oven
Laundry Laundry Room, Mud Room
Exterior
Exterior Feature Private Yard
Parking Features Garage, Kitchen Level
Garage Spaces 2.0
Fence None
Pool None
Community Features Homeowners Assoc
Utilities Available Other
Waterfront Description None
View Other
Roof Type Composition
Street Surface None
Accessibility None
Handicap Access None
Porch Deck
Total Parking Spaces 2
Building
Lot Description Level, Private, Wooded
Story Two
Foundation Concrete Perimeter
Sewer Public Sewer
Water Public
Architectural Style Traditional
Level or Stories Two
Structure Type Cement Siding, Stucco
New Construction No
Construction Status Resale
Schools
Elementary Schools Davis - Cobb
Middle Schools Mabry
High Schools Lassiter
Others
Senior Community no
Restrictions false
Tax ID 16011500810
Special Listing Condition None
Read Less

Bought with Chapman Hall Professionals
GET MORE INFORMATION




