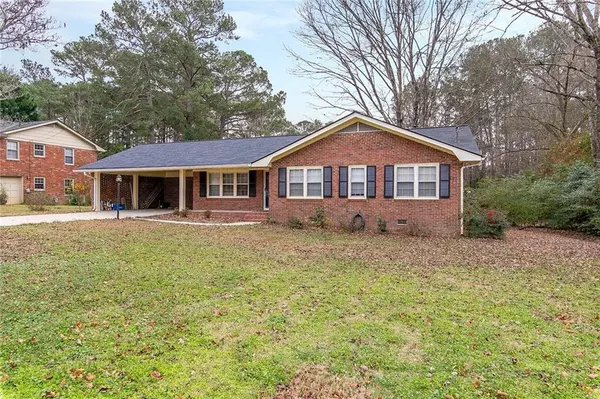For more information regarding the value of a property, please contact us for a free consultation.
5293 David CIR SE Covington, GA 30014
Want to know what your home might be worth? Contact us for a FREE valuation!

Our team is ready to help you sell your home for the highest possible price ASAP
Key Details
Sold Price $284,000
Property Type Single Family Home
Sub Type Single Family Residence
Listing Status Sold
Purchase Type For Sale
Square Footage 1,547 sqft
Price per Sqft $183
Subdivision Old Monticello
MLS Listing ID 6981026
Sold Date 03/18/22
Style Ranch
Bedrooms 3
Full Baths 2
Construction Status Resale
HOA Y/N No
Year Built 1971
Annual Tax Amount $2,312
Tax Year 2020
Lot Size 0.340 Acres
Acres 0.34
Property Description
Move-In Ready recently remodeled 3 bedrooms and 2 bath all brick ranch style home with a screened porch. Open floor plan. New hardwood floors and tile throughout. New trim in entire house, New crown molding in living room, dining room, kitchen, and bathrooms. Kitchen features newly painted cabinets, granite countertops, new faucet, stainless steel appliances. Both baths have new tile floors and walls, new vanities, new tub, tile shower, and fixtures. New ceiling insulation. New light fixtures. New interior doors. Fenced back yard. Outbuilding. Located in close proximity to Park and Covington Square. Ride your golf cart to dinner, or hear music on the square every weekend its a BLAST! Eastside High School Dist. Can qualify for USDA Financing. ***OpenHouse on Sunday, December 19th from 3:00- 5:00 pm***
Location
State GA
County Newton
Lake Name None
Rooms
Bedroom Description Master on Main, Oversized Master, Roommate Floor Plan
Other Rooms Outbuilding
Basement None
Main Level Bedrooms 3
Dining Room Open Concept, Separate Dining Room
Interior
Interior Features High Speed Internet, Low Flow Plumbing Fixtures, Walk-In Closet(s)
Heating Central, Electric, Forced Air
Cooling Ceiling Fan(s), Central Air
Flooring Ceramic Tile, Hardwood
Fireplaces Type None
Window Features Shutters
Appliance Dishwasher, Electric Cooktop, Electric Oven, Gas Water Heater, Refrigerator
Laundry Laundry Room, Main Level
Exterior
Exterior Feature Private Front Entry, Private Rear Entry, Private Yard, Storage
Parking Features Attached, Carport
Fence Back Yard, Chain Link, Fenced
Pool None
Community Features None
Utilities Available Cable Available, Electricity Available, Natural Gas Available, Sewer Available, Water Available
Waterfront Description None
View Other
Roof Type Composition
Street Surface Asphalt
Accessibility Accessible Electrical and Environmental Controls
Handicap Access Accessible Electrical and Environmental Controls
Porch Front Porch, Patio, Rear Porch, Screened
Total Parking Spaces 2
Building
Lot Description Back Yard, Front Yard, Level, Private
Story One
Foundation Slab
Sewer Public Sewer
Water Public
Architectural Style Ranch
Level or Stories One
Structure Type Brick 4 Sides
New Construction No
Construction Status Resale
Schools
Elementary Schools Middle Ridge
Middle Schools Cousins
High Schools Eastside
Others
Senior Community no
Restrictions false
Tax ID C012000040007000
Special Listing Condition None
Read Less

Bought with SouthSide Realtors, LLC
GET MORE INFORMATION




