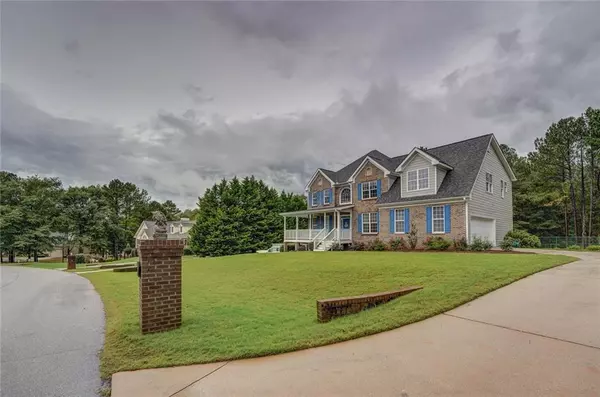For more information regarding the value of a property, please contact us for a free consultation.
25 Rutherford PL Social Circle, GA 30025
Want to know what your home might be worth? Contact us for a FREE valuation!

Our team is ready to help you sell your home for the highest possible price ASAP
Key Details
Sold Price $510,000
Property Type Single Family Home
Sub Type Single Family Residence
Listing Status Sold
Purchase Type For Sale
Square Footage 4,654 sqft
Price per Sqft $109
Subdivision Surrey Chase
MLS Listing ID 6955053
Sold Date 03/18/22
Style Colonial, Traditional
Bedrooms 5
Full Baths 3
Half Baths 1
Construction Status Resale
HOA Y/N No
Year Built 2002
Annual Tax Amount $4,506
Tax Year 2019
Lot Size 1.010 Acres
Acres 1.01
Property Description
Beautiful 2 story home on a full finished basement*over one acre of land less than 2 miles from Highway I-20 in a quaint subdivision with a private lake where all the houses are on lg lots*loads of square footage on the upper two levels and a full in-law (teen suite) on the terrace level*2 driveways, 1 for the attached garage on the kitchen level and the other, should you have a family member who wants there own entrance to the finished lower level*Lg private level fenced in backyard for all your summer games + BBQs*the kitchen was recently remodeled w/all new cabinets w/soft closing drawers, new appliances, + new granite counter tops + backsplash*all true hardwood flooring on the main level + laminate flooring upstairs*the seller has recently replace the roof, had the 3 HVAC unit system replaced (1 for each level), replaced the 50 gallon hot water heater, had the septic system serviced + tank emptied, had the painter paint the whole house (inside+out)*the master bedroom is oversized w/a dbl trey ceiling and a huge walk in closet*this home features a front + back staircase for convenience + more privacy*whether you are spending your afternoons on the spacious back deck, lower patio or rocking chair front porch you will enjoy this setting*the terrace level has a full kitchen, private entrance w/its own driveway, a large bonus room (presently being used as a very lg home office) a 5th bedroom and a workshop already set up for all your woodworking tools*If you are looking for restaurants & shopping you are only 3 miles to downtown Social Circle**
Location
State GA
County Newton
Lake Name None
Rooms
Bedroom Description In-Law Floorplan, Oversized Master, Split Bedroom Plan
Other Rooms Outbuilding
Basement Daylight, Driveway Access, Exterior Entry, Finished, Finished Bath, Full
Dining Room Seats 12+, Separate Dining Room
Interior
Interior Features Double Vanity, Entrance Foyer, Entrance Foyer 2 Story, High Ceilings 9 ft Main, High Speed Internet, Tray Ceiling(s), Walk-In Closet(s)
Heating Electric, Forced Air, Zoned
Cooling Ceiling Fan(s), Central Air, Zoned
Flooring Ceramic Tile, Hardwood, Laminate
Fireplaces Number 1
Fireplaces Type Factory Built, Family Room, Gas Starter, Insert, Masonry
Window Features Plantation Shutters
Appliance Dishwasher, Electric Cooktop, Electric Oven, Electric Range, Electric Water Heater, Microwave, Refrigerator, Self Cleaning Oven
Laundry In Hall, Laundry Room, Upper Level
Exterior
Exterior Feature Garden, Private Front Entry, Private Rear Entry, Private Yard, Rear Stairs
Parking Features Detached, Driveway, Garage, Garage Faces Side, Level Driveway
Garage Spaces 2.0
Fence Back Yard, Fenced
Pool None
Community Features Near Beltline, Near Schools, Near Shopping, Street Lights
Utilities Available Cable Available, Electricity Available, Natural Gas Available, Phone Available, Underground Utilities, Water Available
Waterfront Description None
View Other
Roof Type Composition, Ridge Vents
Street Surface Concrete
Accessibility Accessible Approach with Ramp
Handicap Access Accessible Approach with Ramp
Porch Covered, Deck, Front Porch, Patio
Total Parking Spaces 4
Building
Lot Description Back Yard, Front Yard, Level, Wooded
Story Two
Foundation Concrete Perimeter
Sewer Septic Tank
Water Public
Architectural Style Colonial, Traditional
Level or Stories Two
Structure Type Brick Front, Cement Siding
New Construction No
Construction Status Resale
Schools
Elementary Schools Flint Hill
Middle Schools Cousins
High Schools Eastside
Others
Senior Community no
Restrictions false
Tax ID 0123000000101000
Special Listing Condition None
Read Less

Bought with RE/MAX Legends
GET MORE INFORMATION




