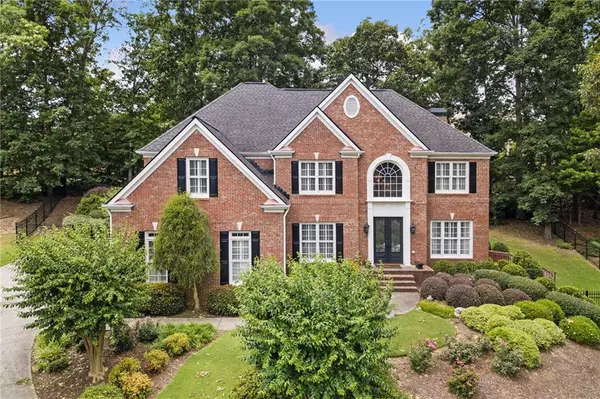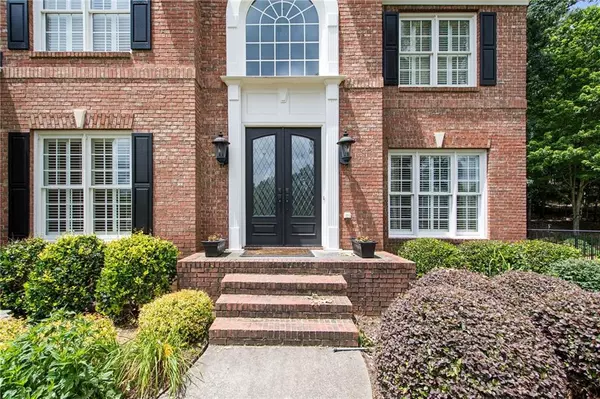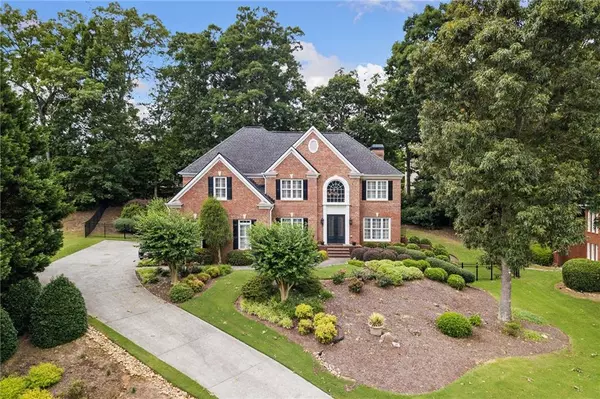For more information regarding the value of a property, please contact us for a free consultation.
3025 Millwater XING Dacula, GA 30019
Want to know what your home might be worth? Contact us for a FREE valuation!

Our team is ready to help you sell your home for the highest possible price ASAP
Key Details
Sold Price $661,500
Property Type Single Family Home
Sub Type Single Family Residence
Listing Status Sold
Purchase Type For Sale
Square Footage 4,662 sqft
Price per Sqft $141
Subdivision Hamilton Mill
MLS Listing ID 6992292
Sold Date 03/14/22
Style Traditional, Other
Bedrooms 5
Full Baths 4
Construction Status Resale
HOA Fees $1,085
HOA Y/N Yes
Year Built 1996
Annual Tax Amount $5,360
Tax Year 2019
Lot Size 0.430 Acres
Acres 0.43
Property Description
Beautifully Set back 4 sided brick home in the highly coveted Hamilton Mill.Meticulously maintained.Move in ready 5 BDRM/4 bath home w/side entry 3 car gar.& ample driveway area can handle 6 additional cars & makes for easy turnaround.Fenced yard.Main floor w/guest bdrm w/full bath,Lrg. elegant family Rm w/brick fpl &vaulted ceiling.Kitch.w/stainless steel app,custom cabinetry & granite c-tops.FRM Living & Dining Rm.Upstairs has lrg.mst. bdrm w/a newly renovated spa bath w/dual vanities/frameless shower/Lrg. tub/walk-in closet.Upstairs w/3 additional bdrms,updated jack&jill bath ,lots of closet space.Finished terrace level w/homework nook,office for work at home,bar & billiard area,full bath & two sitting areas.Two unfinished storage areas in the bsmt; one having access to the outside.This incredible home is within walking distance to the private 18 hole Hamilton Mill Golf Club with a newly updated beautiful clubhouse that includes a pro shop, restaurant, bar, large outdoor patio and banquet area. Meet friends and neighbors for drinks on the veranda or dinner in the dining room. Award winning Mill Creek school cluster. Active neighborhood with 2 junior Olympic pools, tennis pro shop, 16 tennis and 2 pickle ball courts, soccer field, club house with fitness center, playground, lake-view BBQ area, greenspace for family activities and full-time activities director and tennis pro. Easy access to I85. HOV lanes make for quick travel time to I285 and Atlanta.
Location
State GA
County Gwinnett
Lake Name None
Rooms
Bedroom Description Oversized Master, Roommate Floor Plan, Other
Other Rooms None
Basement Daylight, Exterior Entry, Finished, Finished Bath, Full
Main Level Bedrooms 1
Dining Room Seats 12+, Separate Dining Room
Interior
Interior Features Bookcases, Entrance Foyer, High Speed Internet, Tray Ceiling(s), Walk-In Closet(s)
Heating Central
Cooling Ceiling Fan(s), Central Air
Flooring Carpet, Ceramic Tile, Hardwood
Fireplaces Number 1
Fireplaces Type Family Room, Gas Starter
Window Features Insulated Windows
Appliance Dishwasher, Double Oven, Electric Cooktop, Microwave
Laundry Laundry Room, Main Level
Exterior
Exterior Feature Private Yard, Storage, Other
Parking Features Attached, Garage, Garage Faces Side, Kitchen Level
Garage Spaces 3.0
Fence Back Yard, Fenced, Wrought Iron
Pool None
Community Features Clubhouse, Dog Park, Fitness Center, Golf, Homeowners Assoc, Near Schools, Near Shopping, Park, Playground, Pool, Public Transportation, Restaurant
Utilities Available Cable Available, Electricity Available, Natural Gas Available, Sewer Available, Underground Utilities
Waterfront Description None
View Trees/Woods, Other
Roof Type Composition
Street Surface Asphalt, Paved
Accessibility None
Handicap Access None
Porch Deck
Total Parking Spaces 3
Building
Lot Description Back Yard, Landscaped, Sloped, Wooded
Story Two
Foundation Concrete Perimeter
Sewer Public Sewer
Water Public
Architectural Style Traditional, Other
Level or Stories Two
Structure Type Brick 4 Sides
New Construction No
Construction Status Resale
Schools
Elementary Schools Puckett'S Mill
Middle Schools Osborne
High Schools Mill Creek
Others
Senior Community no
Restrictions false
Tax ID R3002C024
Ownership Fee Simple
Financing no
Special Listing Condition None
Read Less

Bought with Keller Williams Realty Atlanta Partners
GET MORE INFORMATION




