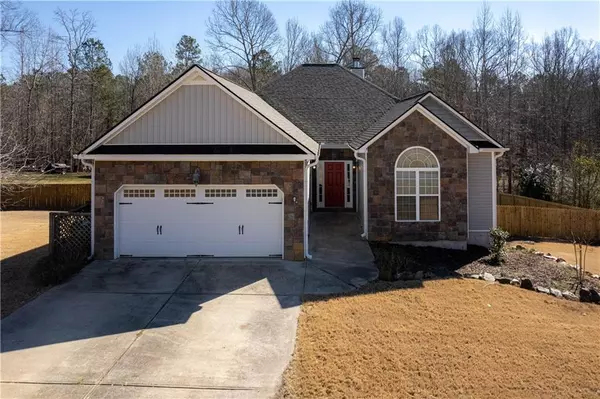For more information regarding the value of a property, please contact us for a free consultation.
569 Muskogee XING Dallas, GA 30132
Want to know what your home might be worth? Contact us for a FREE valuation!

Our team is ready to help you sell your home for the highest possible price ASAP
Key Details
Sold Price $413,000
Property Type Single Family Home
Sub Type Single Family Residence
Listing Status Sold
Purchase Type For Sale
Square Footage 5,100 sqft
Price per Sqft $80
Subdivision Westfork At Moriah Plantation
MLS Listing ID 6993907
Sold Date 03/15/22
Style Ranch, Traditional
Bedrooms 6
Full Baths 3
Construction Status Resale
HOA Fees $199
HOA Y/N Yes
Year Built 2006
Annual Tax Amount $3,285
Tax Year 2021
Lot Size 1.830 Acres
Acres 1.83
Property Description
BUYER TERMINATED FOR NO REASON. Practically brand new! NEW Engineered Hardwood FLOORING and NEW CARPET throughout 2022. NEW ROOF 2019. NEW microwave and stove/oven. NEW interior and exterior paint. NEW fireplace and chimney system. Two NEW AC blowers and one NEW furnace. Septic tank inspected, pumped, new filter, and new mesh valve. The list goes on! Master on Main plus 2 bedrooms. Beautiful, light and bright with loads of natural light. Kitchen, Family Room, Dining Room all flow seamlessly for easy entertaining and family time. French doors open to huge deck and fenced back yard with plenty of room for kids, pets, and outdoor entertaining - even a future pool! Master Suite is privately situated in its own wing, spa-like master bath with double vanities, private toilet, jetted tub, glass wall shower, and large closet. Two other bedrooms on the main share a full bath and provide ample space for retreat and rest. Garage entry into mudroom/laundry room for convenience. Terrace level features more beautiful flooring, second family room, three additional bedrooms and a full bath, entertaining space, and a kitchenette. Doors out to concrete patio for even more outdoor space. Storage abounds in this cul-de-sac home on a massive 1.83+ acres! Magnolia trees and other flowering trees are complemented by landscaping and irrigation system. Long driveway provides plenty of room for parking. All in sought-after NORTH PAULDING school district.
Location
State GA
County Paulding
Lake Name None
Rooms
Bedroom Description Master on Main, Oversized Master, Other
Other Rooms Outbuilding
Basement Daylight, Exterior Entry, Finished, Finished Bath, Full, Interior Entry
Main Level Bedrooms 3
Dining Room Separate Dining Room
Interior
Interior Features Double Vanity, Entrance Foyer, High Ceilings 9 ft Main, High Speed Internet, Tray Ceiling(s), Vaulted Ceiling(s), Walk-In Closet(s), Other
Heating Electric, Forced Air, Zoned
Cooling Ceiling Fan(s), Central Air, Zoned
Flooring Carpet, Hardwood
Fireplaces Number 1
Fireplaces Type Factory Built, Family Room
Window Features Double Pane Windows
Appliance Dishwasher, Disposal, Electric Oven, Electric Range, Gas Water Heater, Microwave, Refrigerator, Self Cleaning Oven
Laundry Laundry Room, Main Level, Mud Room
Exterior
Exterior Feature Private Yard
Garage Attached, Driveway, Garage, Garage Door Opener, Garage Faces Front, Kitchen Level, Level Driveway
Garage Spaces 2.0
Fence Back Yard, Fenced, Privacy
Pool None
Community Features Homeowners Assoc
Utilities Available Cable Available, Electricity Available, Natural Gas Available, Phone Available, Underground Utilities, Water Available
Waterfront Description None
View Trees/Woods, Other
Roof Type Shingle
Street Surface Asphalt
Accessibility None
Handicap Access None
Porch Deck, Patio
Total Parking Spaces 2
Building
Lot Description Back Yard, Cul-De-Sac, Front Yard, Landscaped, Level, Other
Story Two
Foundation Concrete Perimeter
Sewer Septic Tank
Water Public
Architectural Style Ranch, Traditional
Level or Stories Two
Structure Type Stone, Vinyl Siding
New Construction No
Construction Status Resale
Schools
Elementary Schools Northside - Paulding
Middle Schools Lena Mae Moses
High Schools North Paulding
Others
Senior Community no
Restrictions false
Tax ID 061848
Special Listing Condition None
Read Less

Bought with Maximum One Greater Atlanta Realtors
GET MORE INFORMATION




