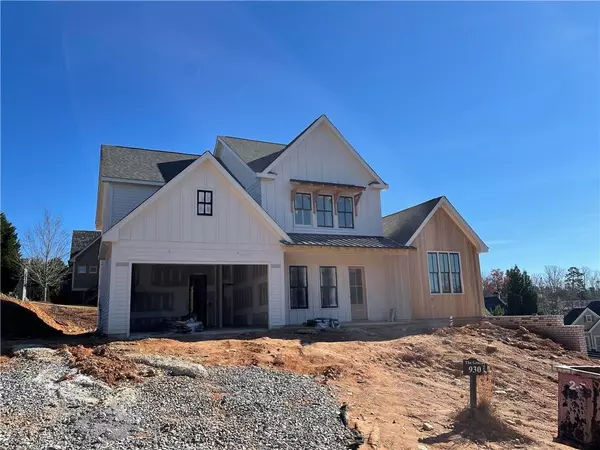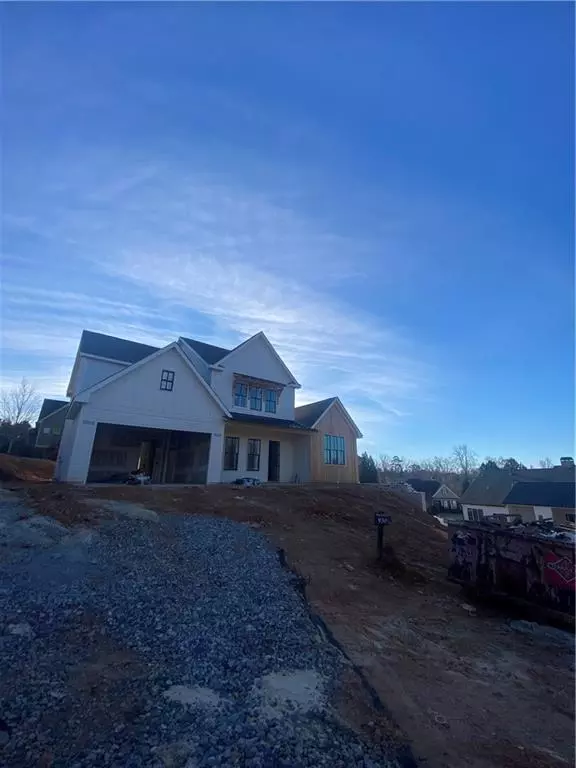For more information regarding the value of a property, please contact us for a free consultation.
129 Blue Heron Bluff Dawsonville, GA 30534
Want to know what your home might be worth? Contact us for a FREE valuation!

Our team is ready to help you sell your home for the highest possible price ASAP
Key Details
Sold Price $715,000
Property Type Single Family Home
Sub Type Single Family Residence
Listing Status Sold
Purchase Type For Sale
Square Footage 3,311 sqft
Price per Sqft $215
Subdivision Chestatee
MLS Listing ID 6975190
Sold Date 03/11/22
Style Cape Cod, Craftsman
Bedrooms 4
Full Baths 3
Half Baths 1
Construction Status New Construction
HOA Fees $1,650
HOA Y/N Yes
Year Built 2021
Tax Year 2021
Lot Size 9,583 Sqft
Acres 0.22
Property Description
Welcome to your brand new Chestatee Lake and Golf Community home! Chestatee offers all the resort lifestyle amenities including Lake Lanier community dock slips, award winning golf course, Jr. Olympic sized pool, lodge, tennis courts, basketball court, bocce ball courts, pickleball, pavilion, playground, and an active social committee. Home features open floorplan, fireside family room, covered decks, main level spacious master suite, dedicated home office, 3 additional bedrooms, media/bonus room, and outdoor living space with fireplace. This designer, craftsman home includes European Oak Distressed hardwoods throughout, large floating beams, designer selected lighting and fixtures, vintage brick backsplash with open shelving in the kitchen, custom vent hood, and a large slipper tub/zero entry shower in the master bathroom. More builds coming soon! We are ready to build your dream home on any available lot! Perfect opportunity to pick your lot- only a few remaining at this price. Act fast! Inventory is low and this home won't last long! Projected completion date 12/28/2021.
Location
State GA
County Dawson
Lake Name Lanier
Rooms
Bedroom Description Master on Main
Other Rooms Other
Basement None
Main Level Bedrooms 1
Dining Room Open Concept, Separate Dining Room
Interior
Interior Features Beamed Ceilings, High Speed Internet, Walk-In Closet(s)
Heating Central, Zoned
Cooling Central Air, Zoned
Flooring Hardwood
Fireplaces Number 2
Fireplaces Type Gas Starter, Living Room, Outside
Window Features Insulated Windows
Appliance Gas Range
Laundry Laundry Room, Main Level
Exterior
Exterior Feature Other
Parking Features Garage, Garage Door Opener
Garage Spaces 2.0
Fence None
Pool None
Community Features Clubhouse, Community Dock, Golf, Homeowners Assoc, Lake, Near Shopping, Playground, Pool, Restaurant, Sidewalks, Street Lights, Tennis Court(s)
Utilities Available Cable Available, Electricity Available, Natural Gas Available, Sewer Available, Underground Utilities, Water Available
Waterfront Description None
View Other
Roof Type Shingle
Street Surface Concrete
Accessibility None
Handicap Access None
Porch Covered
Total Parking Spaces 2
Building
Lot Description Front Yard, Landscaped
Story Two
Foundation Concrete Perimeter
Sewer Public Sewer
Water Public
Architectural Style Cape Cod, Craftsman
Level or Stories Two
Structure Type Fiber Cement, Wood Siding
New Construction No
Construction Status New Construction
Schools
Elementary Schools Kilough
Middle Schools Dawson County
High Schools Dawson County
Others
Senior Community no
Restrictions true
Special Listing Condition None
Read Less

Bought with Crye-Leike, Realtors
GET MORE INFORMATION




