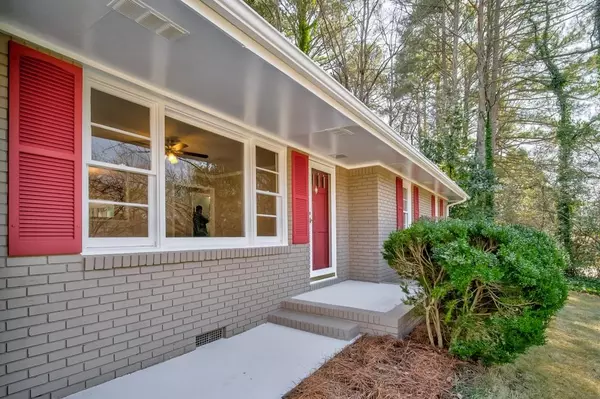For more information regarding the value of a property, please contact us for a free consultation.
639 Inglis DR SE Marietta, GA 30067
Want to know what your home might be worth? Contact us for a FREE valuation!

Our team is ready to help you sell your home for the highest possible price ASAP
Key Details
Sold Price $438,000
Property Type Single Family Home
Sub Type Single Family Residence
Listing Status Sold
Purchase Type For Sale
Square Footage 1,326 sqft
Price per Sqft $330
Subdivision Dogwood Park
MLS Listing ID 6997480
Sold Date 03/04/22
Style Ranch
Bedrooms 3
Full Baths 2
Construction Status Updated/Remodeled
HOA Y/N No
Year Built 1961
Annual Tax Amount $2,459
Tax Year 2021
Lot Size 10,062 Sqft
Acres 0.231
Property Description
Renovated / Updated ranch in East Cobb. From the moment you drive up you will appreciate the charm and character this home offers. Ahhhh.upon walking in you will have that 'new' home smell. Refinished hardwood floors throughout the main floor living areas and bedrooms. Bright and open with lots of natural sunlight. Front living room has views to the dining and kitchen area with a granite pass through. Dining area next to kitchen has ample wall space for more furniture. Kitchen features new stainless appliances, granite counter tops, corner niche and wall pantry. Both bathrooms have been updated and have tile floors. Spacious rear covered sun room overlooking the lush landscaped fenced backyard. Storage shed in the backyard. Fresh paint throughout, crown molding throughout, carport has been converted to a garage. No HOA. Water heater replaced Dec 2016, double pane windows, roof is approx 8 yrs old. Quick and easy access to shopping, restauraunts, Braves stadium, I-75 and more. Award winning Wheeler high school.
Location
State GA
County Cobb
Lake Name None
Rooms
Bedroom Description Master on Main
Other Rooms Outbuilding
Basement Crawl Space
Main Level Bedrooms 3
Dining Room Open Concept, Separate Dining Room
Interior
Interior Features High Speed Internet
Heating Central, Forced Air, Natural Gas
Cooling Ceiling Fan(s), Central Air
Flooring Ceramic Tile, Hardwood
Fireplaces Type None
Window Features Double Pane Windows, Insulated Windows
Appliance Dishwasher, Disposal, Gas Oven, Gas Range, Gas Water Heater, Microwave
Laundry In Garage, Laundry Room
Exterior
Exterior Feature Private Yard, Storage
Parking Features Attached, Garage, Garage Door Opener, Garage Faces Front, Kitchen Level
Garage Spaces 2.0
Fence Back Yard, Chain Link
Pool None
Community Features Street Lights
Utilities Available Cable Available, Electricity Available, Natural Gas Available, Phone Available, Sewer Available, Water Available
Waterfront Description None
View Trees/Woods
Roof Type Composition, Ridge Vents, Shingle
Street Surface Asphalt
Accessibility None
Handicap Access None
Porch Glass Enclosed
Total Parking Spaces 2
Building
Lot Description Back Yard, Front Yard, Landscaped, Private, Wooded
Story One
Foundation Block
Sewer Public Sewer
Water Public
Architectural Style Ranch
Level or Stories One
Structure Type Brick 4 Sides
New Construction No
Construction Status Updated/Remodeled
Schools
Elementary Schools Eastvalley
Middle Schools East Cobb
High Schools Wheeler
Others
Senior Community no
Restrictions false
Tax ID 17086100080
Ownership Fee Simple
Acceptable Financing Cash, Conventional
Listing Terms Cash, Conventional
Financing no
Special Listing Condition None
Read Less

Bought with Keller Williams Rlty, First Atlanta
GET MORE INFORMATION




