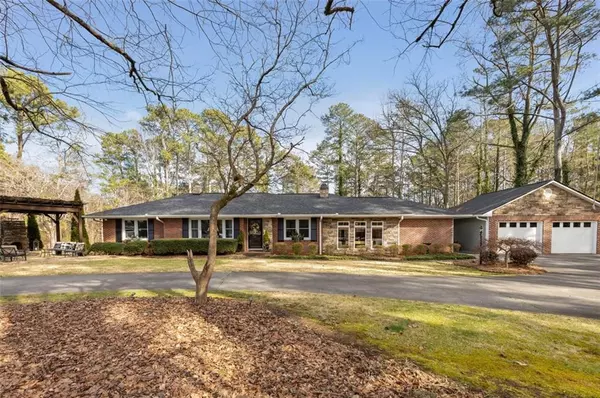For more information regarding the value of a property, please contact us for a free consultation.
919 Bowdon ST Tallapoosa, GA 30176
Want to know what your home might be worth? Contact us for a FREE valuation!

Our team is ready to help you sell your home for the highest possible price ASAP
Key Details
Sold Price $385,000
Property Type Single Family Home
Sub Type Single Family Residence
Listing Status Sold
Purchase Type For Sale
Square Footage 2,485 sqft
Price per Sqft $154
MLS Listing ID 6992533
Sold Date 03/04/22
Style Ranch, Traditional
Bedrooms 3
Full Baths 2
Construction Status Resale
HOA Y/N No
Year Built 1956
Annual Tax Amount $2,272
Tax Year 2021
Lot Size 2.360 Acres
Acres 2.36
Property Description
You do not want to miss out on this beautiful home in the heart of Tallapoosa with a pool right in your own private backyard. Immaculately cared for and maintained. Featuring hardwood flooring, handmade wood trim, wood burning fireplace, outdoor rock fireplace and your own private, heated salt water pool with an outdoor entertaining area. The large back deck has plenty of room for entertaining with a screened porch off to one side with built in speakers. You can enter the back deck area through the family room or the master bedroom. Down the steps, off the deck to the backyard you will see the koi pond. Continue through the backyard to your secondary, covered entertaining area and the pool area. Plenty of room to spread out & entertain all your guests. If you get too hot, head down the ginormous rock diving board and splash in to the pool. The unfinished basement portion is the perfect location for a pool/changing room. Minutes from schools, downtown, shopping and dining. This one won't last long!
Location
State GA
County Haralson
Lake Name None
Rooms
Bedroom Description Master on Main
Other Rooms Pergola
Basement Crawl Space, Partial, Unfinished
Main Level Bedrooms 3
Dining Room Separate Dining Room
Interior
Interior Features Bookcases, Walk-In Closet(s)
Heating Electric, Natural Gas
Cooling Ceiling Fan(s), Central Air
Flooring Carpet, Hardwood, Laminate
Fireplaces Number 1
Fireplaces Type Family Room
Window Features Shutters
Appliance Dishwasher, Double Oven, Electric Oven, Electric Range, Microwave, Tankless Water Heater
Laundry Laundry Room
Exterior
Exterior Feature Private Yard, Rain Gutters, Rear Stairs
Parking Features Detached, Driveway, Garage, Garage Faces Front, Level Driveway
Garage Spaces 2.0
Fence None
Pool Heated, In Ground, Salt Water, Vinyl
Community Features Near Schools, Near Shopping
Utilities Available Cable Available, Electricity Available, Natural Gas Available, Phone Available, Sewer Available, Water Available
Waterfront Description None
View Rural
Roof Type Shingle
Street Surface Asphalt
Accessibility None
Handicap Access None
Porch Covered, Deck, Enclosed, Rear Porch, Screened
Total Parking Spaces 2
Private Pool true
Building
Lot Description Back Yard, Front Yard, Landscaped, Level, Private
Story One and One Half
Foundation Concrete Perimeter
Sewer Public Sewer
Water Public
Architectural Style Ranch, Traditional
Level or Stories One and One Half
Structure Type Brick Front, Stone, Vinyl Siding
New Construction No
Construction Status Resale
Schools
Elementary Schools West Haralson
Middle Schools Haralson County
High Schools Haralson County
Others
Senior Community no
Restrictions false
Tax ID TA06 0012
Special Listing Condition None
Read Less

Bought with RealtyNow, LLC.



