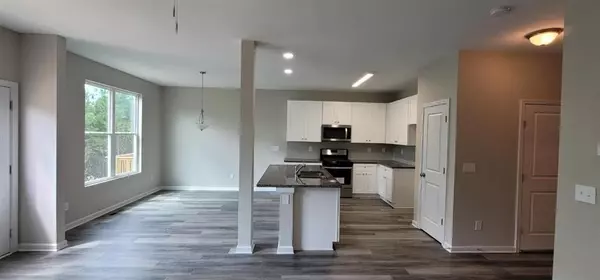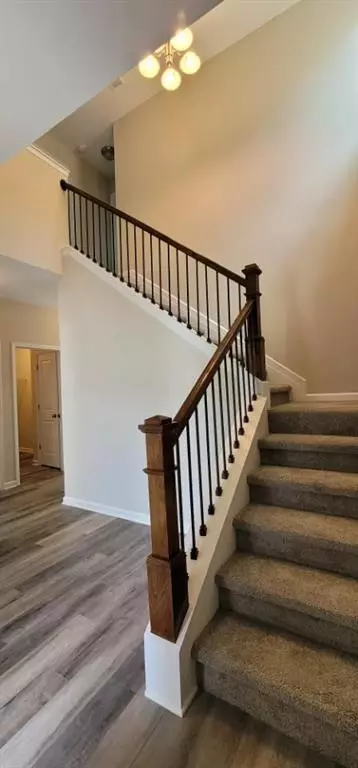For more information regarding the value of a property, please contact us for a free consultation.
Address not disclosed Lithonia, GA 30058
Want to know what your home might be worth? Contact us for a FREE valuation!

Our team is ready to help you sell your home for the highest possible price ASAP
Key Details
Sold Price $320,000
Property Type Townhouse
Sub Type Townhouse
Listing Status Sold
Purchase Type For Sale
Square Footage 1,894 sqft
Price per Sqft $168
Subdivision Parkview At Shadow Rock Lake
MLS Listing ID 6971236
Sold Date 02/22/22
Style Craftsman, Townhouse
Bedrooms 4
Full Baths 2
Half Baths 1
Construction Status Under Construction
HOA Fees $400
HOA Y/N Yes
Year Built 2021
Annual Tax Amount $421
Tax Year 2021
Lot Size 9,147 Sqft
Acres 0.21
Property Description
Living Space Properties has delivered affordable homes in Dekalb, Lot #61 features a 1/2 Brick standard exterior w/ a Nice porch, offering 4 Bedrooms and a Full Basement, 2-Story Foyer with entrance to Open Floor Plan, Family Room w/Factory built Fireplace to Large Kitchen w/GraniteCounter tops, 42in. Cabinets, Stainless Steel Appliances that include the Range, Microwave & Dishwasher all leading to an L-shaped Iron Railing Staircase w/landing to Huge Master Suite w/ Vaulted Ceilings, Separate Tub/Shower, Private Water Closet, Double Vanity Sinks and Huge Split closets. Now is the time to claim your early equity!!
Please Note: This Home is currently Under Construction with Completion and a Tentative Closing Date of Late January 2022! **Pictures are Not necessarily of the Actual Home and Renderings may and have been used. Also, Buyer(s) can still make Color Selections and or Add addituional Upgrades.
Basement Lots can be finished by Builder/Outside Contractor w seperate contract. ***Open to All Investors...No HOA Rental Restrictions***
Location
State GA
County Dekalb
Lake Name None
Rooms
Bedroom Description Sitting Room, Other
Other Rooms None
Basement Bath/Stubbed, Exterior Entry, Finished, Full, Unfinished
Dining Room None
Interior
Interior Features High Ceilings 9 ft Main, Walk-In Closet(s), Low Flow Plumbing Fixtures, Disappearing Attic Stairs
Heating Natural Gas, Central, Forced Air, Zoned
Cooling Zoned, Central Air
Flooring Carpet, Vinyl
Fireplaces Number 1
Fireplaces Type Factory Built, Gas Log, Gas Starter
Window Features Storm Window(s), Insulated Windows, Skylight(s)
Appliance Dishwasher, Disposal
Laundry In Hall, Laundry Room
Exterior
Exterior Feature Private Rear Entry, Storage
Garage Garage Door Opener, Attached, Garage Faces Front
Fence Back Yard, Front Yard
Pool None
Community Features Sidewalks, Near Schools, Near Marta, Street Lights
Utilities Available Cable Available, Electricity Available, Natural Gas Available, Underground Utilities, Sewer Available, Water Available
Waterfront Description None
View Other
Roof Type Composition
Street Surface Asphalt
Accessibility None
Handicap Access None
Porch Deck
Building
Lot Description Back Yard, Landscaped, Other, Sloped, Front Yard
Story Three Or More
Foundation Brick/Mortar
Sewer Public Sewer
Water Public
Architectural Style Craftsman, Townhouse
Level or Stories Three Or More
Structure Type Brick Front, Vinyl Siding
New Construction No
Construction Status Under Construction
Schools
Elementary Schools Shadow Rock
Middle Schools Stephenson
High Schools Stephenson
Others
HOA Fee Include Maintenance Grounds, Sewer, Insurance
Senior Community no
Restrictions false
Tax ID 16 098 01 246
Special Listing Condition None
Read Less

Bought with Virtual Properties Realty.com
GET MORE INFORMATION




