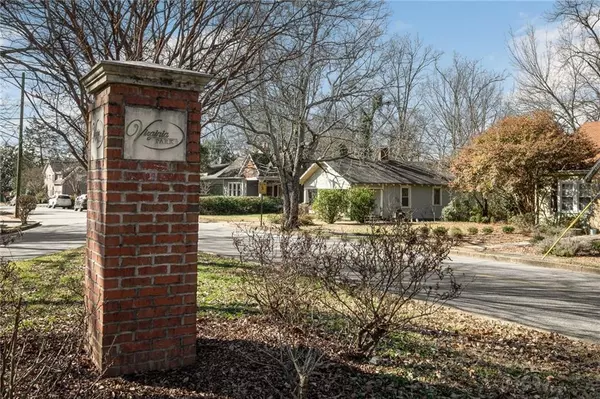For more information regarding the value of a property, please contact us for a free consultation.
3409 Rainey AVE Hapeville, GA 30354
Want to know what your home might be worth? Contact us for a FREE valuation!

Our team is ready to help you sell your home for the highest possible price ASAP
Key Details
Sold Price $377,500
Property Type Single Family Home
Sub Type Single Family Residence
Listing Status Sold
Purchase Type For Sale
Square Footage 1,621 sqft
Price per Sqft $232
Subdivision Virginia Park
MLS Listing ID 7002297
Sold Date 03/04/22
Style Bungalow, Craftsman
Bedrooms 3
Full Baths 2
Construction Status Resale
HOA Y/N No
Year Built 1922
Annual Tax Amount $2,536
Tax Year 2021
Lot Size 9,827 Sqft
Acres 0.2256
Property Description
Beautiful historic bungalow in desirable Virginia Park neighborhood! This 1922 home is loaded with historic charm while also having the important creature comforts you want most. Enjoy the welcoming and spacious front porch, where you will enjoy morning coffee while chatting with the friendly neighbors out on a stroll. Through the front door you will notice the open and light-filled floor plan. Living and dining rooms lead to the galley kitchen and the huge family room near the back of the home. The family room has high vaulted ceilings and THREE sets of gleaming french doors that lead to the back covered deck. From the covered deck, enjoy the private fenced back yard complete with detached garage and small gardening shed. The huge Master bedroom, bath and laundry rooms are privately positioned to one side of the home and the other two bedrooms and bath are on the other. This location affords walkability to numerous wonderful restaurants, coffee shops, Jess Lucas Park, breweries, Hapeville Dog, Skate & Water Parks, Academy Theatre, The Depot Museum, and more! Close to community yet you can be on 75/85 in under 5 minutes!
Location
State GA
County Fulton
Lake Name None
Rooms
Bedroom Description Master on Main, Roommate Floor Plan
Other Rooms Outbuilding
Basement Crawl Space
Main Level Bedrooms 3
Dining Room Separate Dining Room
Interior
Interior Features High Ceilings 10 ft Main
Heating Forced Air
Cooling Central Air
Flooring Hardwood
Fireplaces Number 2
Fireplaces Type Family Room, Gas Log, Gas Starter, Living Room
Window Features Insulated Windows
Appliance Dishwasher, Disposal, Dryer, Electric Range, Microwave, Range Hood, Refrigerator, Washer
Laundry Laundry Room, Main Level
Exterior
Exterior Feature Garden
Parking Features Driveway, Level Driveway
Fence Fenced
Pool None
Community Features Near Marta, Public Transportation, Street Lights
Utilities Available Cable Available, Electricity Available
Waterfront Description None
View Other
Roof Type Composition
Street Surface Paved
Accessibility Accessible Entrance
Handicap Access Accessible Entrance
Porch Covered, Deck, Enclosed, Front Porch
Building
Lot Description Level, Private
Story One
Foundation None
Sewer Public Sewer
Water Public
Architectural Style Bungalow, Craftsman
Level or Stories One
Structure Type Frame
New Construction No
Construction Status Resale
Schools
Elementary Schools Hapeville
Middle Schools Paul D. West
High Schools Tri-Cities
Others
Senior Community no
Restrictions false
Tax ID 14 012700030550
Special Listing Condition None
Read Less

Bought with Market South Properties, Inc.
GET MORE INFORMATION




