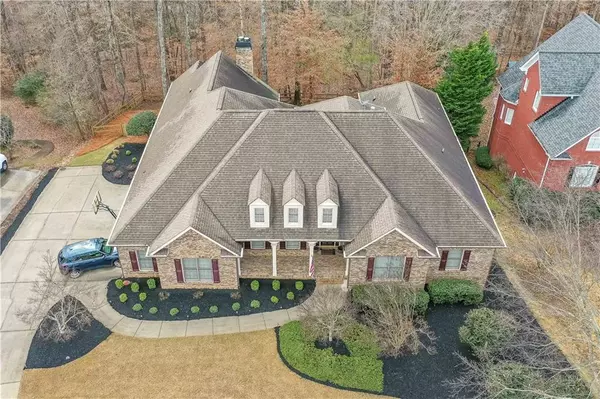For more information regarding the value of a property, please contact us for a free consultation.
3435 STEMBLER RDG Douglasville, GA 30135
Want to know what your home might be worth? Contact us for a FREE valuation!

Our team is ready to help you sell your home for the highest possible price ASAP
Key Details
Sold Price $650,000
Property Type Single Family Home
Sub Type Single Family Residence
Listing Status Sold
Purchase Type For Sale
Square Footage 2,846 sqft
Price per Sqft $228
Subdivision The Estates At Chapel Hills
MLS Listing ID 6988511
Sold Date 03/02/22
Style European, Ranch
Bedrooms 5
Full Baths 4
Half Baths 1
Construction Status Resale
HOA Fees $550
HOA Y/N Yes
Year Built 2000
Annual Tax Amount $7,063
Tax Year 2020
Lot Size 0.860 Acres
Acres 0.86
Property Description
Douglasville's VERY BEST - The Estates of Chapel Hills. This beautiful ranch style home has it all. 5BR/4.5BA (2 en-suites), entryway and formal LR w/17' ceilings, grand formal DR with tray ceiling and judge's panels, family room w/13' ceiling & masonry fireplace steps out to a charming screened lanai. Amazing kitchen with plentiful custom built maple cabinets (some glass front), granite counter top & tumble stone backsplash. Under cabinet lighting, large pantry, breakfast bar, island, gas stovetop & SS appliances. Breakfast area steps out onto a large open deck. Main living area has all newly refinished gorgeous hardwood floors. Numerous windows throughout fill the home with warmth and natural light. Spacious laundry room to include a utility sink is located just steps away from kitchen. Master suite is complete with tray ceiling, THREE walk-in closets, jetted bathtub, separate shower, double vanity, ceramic tile and lovely tray ceiling. Two of the secondary bedrooms have their own private bath. On to the Terrace Level (daylight basement): TWO additional bedrooms, billiard room, great room with it's own masonry fireplace AND a custom installed home theater professionally wired for optimum sound. The basement is full of natural light and steps out onto 2 separate patio areas. There is a huge storage room as well - here you will find 2 high efficiency furnaces & 2 water heaters. There is also an area that is pre-plumbed and tiled and ready to become the perfect little kitchenette. Entire home is professionally wired throughout for sound and even has speakers already installed. The home is quality built with superior insulation, 4 sides brick and beautiful architectural shingled roof. Side entry THREE car garage, level, professionally landscaped front yard and fenced backyard. Be as discerning as you need to be - this home is in impeccable condition and defies its age at every turn. You will be "WOWED" by all this home has to offer. Beautiful, affordable community complete with club house, golf, tennis and multiple swimming pools. All just a few minutes from major shopping centers, I-20 and Hwy 166. So convenient to downtown Atlanta and Atlanta Int'l Airport. This home, with all its space and intelligent well-thought-out floorplan, is ideal for an extended family household. Bring the family - share 2022 and beyond all under one roof. A MUST SEE!!!! Main living refinished gorgeous hardwood floors. Numerous windows throughout fill the home with warmth and natural light. Spacious laundry room to include a utility sink is located just steps away from kitchen. Master suite is complete with tray ceiling, THREE walk-in closets, jetted bathtub, separate shower, double vanity, ceramic tile and lovely tray ceiling. Two of the secondary bedrooms have their own private bath. On to the Terrace Level (daylight basement): TWO additional bedrooms, billiard room, great room with it's own masonry fireplace AND a custom installed home theater professionally wired for optimum sound. The basement is full of natural light and steps out onto 2 separate patio areas. There is a huge storage room as well - here you will find 2 high efficiency furnaces & 2 water heaters. There is also an area that is pre-plumbed and tiled and ready to become the perfect little kitchenette. Entire home is professionally wired throughout for sound and even has speakers already installed. The home is quality built with superior insulation, 4 sides brick and beautiful architectural shingled roof. 3 car garage.
Location
State GA
County Douglas
Lake Name None
Rooms
Bedroom Description Master on Main, Oversized Master
Other Rooms None
Basement Daylight, Exterior Entry, Finished, Finished Bath, Full, Interior Entry
Main Level Bedrooms 3
Dining Room Seats 12+, Separate Dining Room
Interior
Interior Features Double Vanity, Entrance Foyer, High Ceilings 10 ft Main, High Speed Internet, His and Hers Closets, Tray Ceiling(s), Walk-In Closet(s)
Heating Central, Natural Gas
Cooling Ceiling Fan(s), Central Air
Flooring Carpet, Ceramic Tile, Hardwood
Fireplaces Number 2
Fireplaces Type Basement, Family Room, Gas Starter
Window Features Insulated Windows
Appliance Dishwasher, Disposal, Electric Oven, Gas Cooktop, Gas Water Heater, Microwave, Refrigerator
Laundry In Hall, In Kitchen, Laundry Room, Main Level
Exterior
Exterior Feature Private Yard, Other
Parking Features Attached, Driveway, Garage, Garage Door Opener, Garage Faces Side, Kitchen Level, Level Driveway
Garage Spaces 3.0
Fence Back Yard, Fenced
Pool None
Community Features Clubhouse, Homeowners Assoc, Pool, Street Lights, Tennis Court(s)
Utilities Available Cable Available, Electricity Available, Natural Gas Available, Water Available
Waterfront Description None
View Other
Roof Type Composition
Street Surface Asphalt, Paved
Accessibility None
Handicap Access None
Porch Deck, Front Porch, Patio, Rear Porch
Total Parking Spaces 3
Building
Lot Description Back Yard, Front Yard, Landscaped, Level, Private
Story One
Foundation Block
Sewer Public Sewer
Water Public
Architectural Style European, Ranch
Level or Stories One
Structure Type Brick 4 Sides
New Construction No
Construction Status Resale
Schools
Elementary Schools Chapel Hill - Douglas
Middle Schools Chapel Hill - Douglas
High Schools Chapel Hill
Others
HOA Fee Include Swim/Tennis
Senior Community no
Restrictions true
Tax ID 00460150127
Acceptable Financing Cash, Conventional
Listing Terms Cash, Conventional
Special Listing Condition None
Read Less

Bought with PalmerHouse Properties
GET MORE INFORMATION




