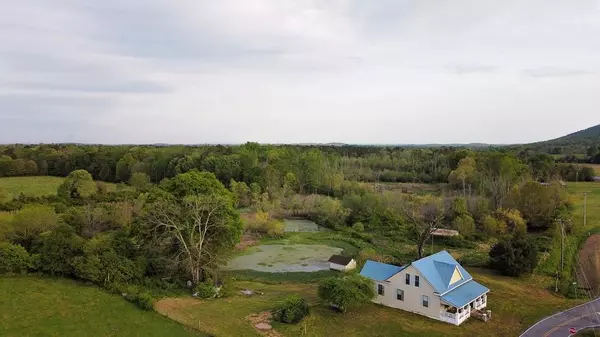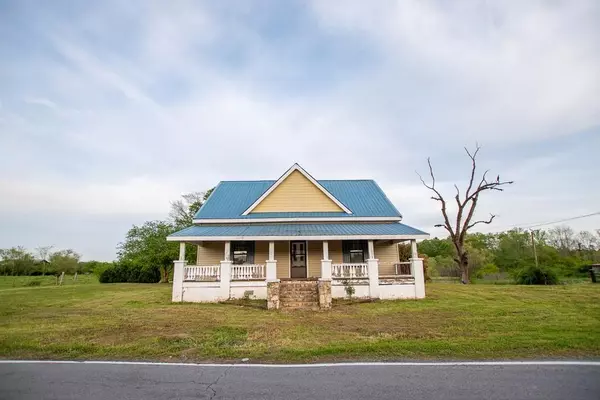For more information regarding the value of a property, please contact us for a free consultation.
157 Hill City RD Sugar Valley, GA 30746
Want to know what your home might be worth? Contact us for a FREE valuation!

Our team is ready to help you sell your home for the highest possible price ASAP
Key Details
Sold Price $193,400
Property Type Single Family Home
Sub Type Single Family Residence
Listing Status Sold
Purchase Type For Sale
Square Footage 2,817 sqft
Price per Sqft $68
Subdivision Na
MLS Listing ID 6869464
Sold Date 01/06/22
Style Colonial, Traditional, Victorian
Bedrooms 4
Full Baths 1
Construction Status Resale
HOA Y/N No
Year Built 1900
Annual Tax Amount $1,379
Tax Year 2018
Lot Size 10.000 Acres
Acres 10.0
Property Description
This is your chance to own a piece of history! The owner of this unique property has been told that the original building was used as a hospital during the civil war. Sitting in the heart of beautiful Sugar Valley, this pre 1900 home sits on a generous amount of acreage with 3 fresh water, spring fed ponds. Roomy kitchen with lots of cabinet space and open to a dining area large enough for a farmhouse table and plenty of family members or guests. There are 2 bedrooms and one bath on the main floor, and an additional room that could be a sitting/living room on the front side of the house. Front porch and back patio are spacious enough for entertaining or enjoying the peace and quiet of family. Upstairs contains 2 bedrooms and an additional room that could be used as a playroom/tv room. This home is being sold AS IS. Make your appointment today!
Location
State GA
County Gordon
Lake Name None
Rooms
Bedroom Description Master on Main
Other Rooms None
Basement None
Main Level Bedrooms 2
Dining Room Seats 12+
Interior
Interior Features High Ceilings 10 ft Main
Heating Electric
Cooling Central Air
Flooring Hardwood, Sustainable, Vinyl
Fireplaces Number 1
Fireplaces Type Family Room, Gas Log, Great Room
Window Features None
Appliance Dishwasher, Electric Oven, Refrigerator, Gas Water Heater, Gas Cooktop
Laundry Main Level, Mud Room
Exterior
Exterior Feature Private Rear Entry
Parking Features None
Fence None
Pool None
Community Features None
Utilities Available None
Waterfront Description Pond
View Rural
Roof Type Metal
Street Surface None
Accessibility None
Handicap Access None
Porch Front Porch, Patio
Building
Lot Description Level
Story Two
Foundation Pillar/Post/Pier
Sewer Septic Tank
Water Public
Architectural Style Colonial, Traditional, Victorian
Level or Stories Two
Structure Type Vinyl Siding
New Construction No
Construction Status Resale
Schools
Elementary Schools Tolbert
Middle Schools Ashworth
High Schools Gordon Central
Others
Senior Community no
Restrictions false
Tax ID 019 083
Special Listing Condition None
Read Less

Bought with Barn Owl Real Estate



