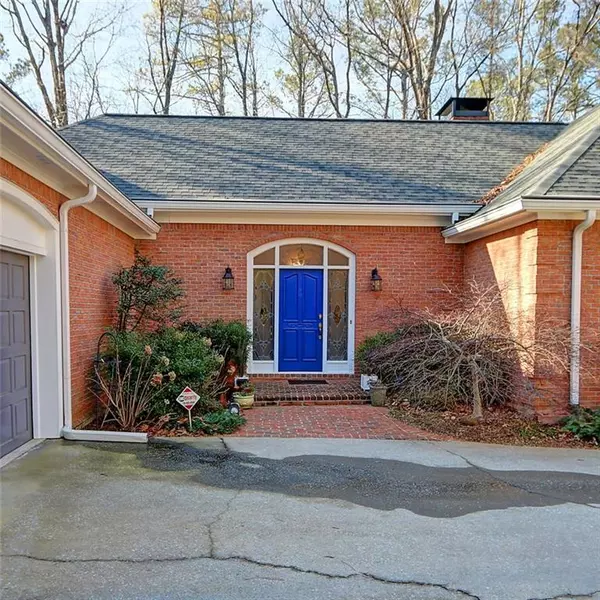For more information regarding the value of a property, please contact us for a free consultation.
3678 Habersham LN Berkeley Lake, GA 30096
Want to know what your home might be worth? Contact us for a FREE valuation!

Our team is ready to help you sell your home for the highest possible price ASAP
Key Details
Sold Price $775,000
Property Type Single Family Home
Sub Type Single Family Residence
Listing Status Sold
Purchase Type For Sale
Square Footage 4,486 sqft
Price per Sqft $172
Subdivision Habersham On The River
MLS Listing ID 6991240
Sold Date 02/28/22
Style Ranch
Bedrooms 4
Full Baths 3
Construction Status Resale
HOA Fees $250
HOA Y/N Yes
Year Built 1989
Annual Tax Amount $3,434
Tax Year 2021
Lot Size 2.200 Acres
Acres 2.2
Property Description
Amazing 4-sided brick Ranch on a Basement in Berkeley Lake's sought after Habersham on the River community! Main level features large Great Room with hardwood floors, fireplace w/gas logs, trey ceiling and multi-door access to large outdoor back TREX deck with Sunsetter retractable awning. Kitchen has been updated with solid surface countertops, tile backsplash, stainless appliances including gas cooktop, new flooring and loads of cabinet space. Kitchen has direct access to side TREX deck with Sunsetter retractable awning. Large formal Dining Room with easy access to kitchen. Sun Room off Dining Room also accesses back deck. The large master-on-main features an expansive closet and large spa like bath with whirlpool tub and separate shower. Two additional bedrooms and a bathroom complete the main level. The terrace level features a large Recreation Room with fireplace w/gas logs, a bar and custom built-ins, a large bedroom suite with large walk-in closet, full bath, an office, a large workshop and storage area and a separate storage area. The Terrace level also 10 to 12 foot ceilings throughout. The Recreation Room and the office both have direct access to an outdoor patio that is covered by the back deck. The 2.2 acre lot is heavily wooded and has only a small front yard and back yard requiring regular maintenance. The neighborhood is close to Berkeley Lake and its community facilities such as parks and trails. It is also close to schools, shopping, dining and entertainment facilities. In the last seven years, the owners have replaced the roof and gutters (6/2018), installed Pet Guard by Breda (6/2018), painted the exterior (3/2021), installed all new windows (2015-16), replaced terrace level HVAC (4/2015), replaced main level HVAC (6/2019), installed new attic insulation (8/2015), installed TREX decks (2015), installed Sunsetter Awnings (12/2020), installed gas logs in two fireplaces (2020) and installed new Hunter ceiling fans in 5 rooms in addition to regular maintenance and upkeep!
Location
State GA
County Gwinnett
Lake Name None
Rooms
Bedroom Description Master on Main, Oversized Master, Sitting Room
Other Rooms None
Basement Daylight, Exterior Entry, Finished, Finished Bath, Full, Interior Entry
Main Level Bedrooms 3
Dining Room Seats 12+, Separate Dining Room
Interior
Interior Features Bookcases, Cathedral Ceiling(s), Disappearing Attic Stairs, Double Vanity, Entrance Foyer, High Ceilings 9 ft Main, High Ceilings 10 ft Lower, Tray Ceiling(s), Walk-In Closet(s), Other
Heating Central, Forced Air, Natural Gas, Zoned
Cooling Ceiling Fan(s), Central Air, Zoned
Flooring Carpet, Hardwood, Vinyl
Fireplaces Number 2
Fireplaces Type Basement, Gas Log, Gas Starter, Great Room, Masonry
Window Features Insulated Windows
Appliance Dishwasher, Disposal, Electric Oven, Gas Cooktop, Microwave, Self Cleaning Oven
Laundry In Kitchen, Laundry Room, Main Level
Exterior
Exterior Feature Awning(s), Private Front Entry, Private Rear Entry, Private Yard, Rain Gutters
Parking Features Attached, Garage, Garage Faces Front, Kitchen Level, Level Driveway
Garage Spaces 2.0
Fence None
Pool None
Community Features Homeowners Assoc, Near Schools, Near Shopping, Near Trails/Greenway, Park, Playground, Street Lights
Utilities Available Cable Available, Electricity Available, Natural Gas Available, Phone Available, Underground Utilities, Water Available
Waterfront Description None
View Trees/Woods
Roof Type Composition
Street Surface Asphalt
Accessibility None
Handicap Access None
Porch Covered, Deck, Patio, Rear Porch, Side Porch
Total Parking Spaces 2
Building
Lot Description Back Yard, Cul-De-Sac, Front Yard, Landscaped, Wooded
Story One
Foundation Block, Concrete Perimeter
Sewer Septic Tank
Water Public
Architectural Style Ranch
Level or Stories One
Structure Type Brick 4 Sides
New Construction No
Construction Status Resale
Schools
Elementary Schools Berkeley Lake
Middle Schools Duluth
High Schools Duluth
Others
Senior Community no
Restrictions false
Tax ID R6299 088
Special Listing Condition None
Read Less

Bought with Windsor Realty
GET MORE INFORMATION




