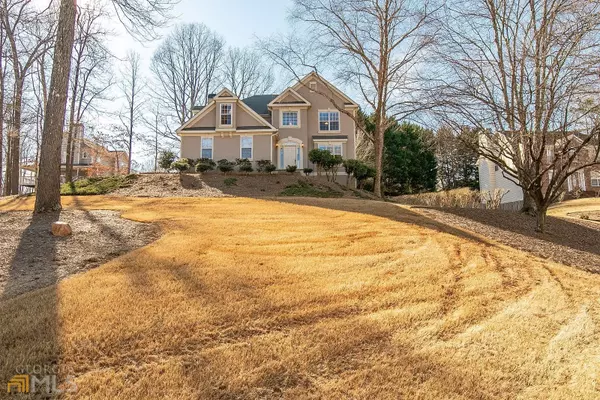Bought with Non-Mls Salesperson • Atl.Fine Homes Sotheby's Int.
For more information regarding the value of a property, please contact us for a free consultation.
4710 Wexford DR Cumming, GA 30040
Want to know what your home might be worth? Contact us for a FREE valuation!

Our team is ready to help you sell your home for the highest possible price ASAP
Key Details
Sold Price $450,000
Property Type Single Family Home
Sub Type Single Family Residence
Listing Status Sold
Purchase Type For Sale
Square Footage 2,067 sqft
Price per Sqft $217
Subdivision Sweetbriar
MLS Listing ID 10017661
Sold Date 03/01/22
Style Traditional
Bedrooms 3
Full Baths 2
Half Baths 1
Construction Status Resale
HOA Fees $620
HOA Y/N No
Year Built 1995
Annual Tax Amount $443
Tax Year 2021
Lot Size 0.490 Acres
Property Description
Welcome Home! This two-story stunner is peacefully situated on a large and beautifully landscaped lot in a sought-after swim and tennis community. Desirable and Top Forsyth County Schools. Appreciate the fantastic location just minutes to Vickery Village/Halcyon/The Collection Restaurant & Shops! You'll love the impressive 2 story entryway, gorgeous hardwood floors, incredible open layout, beautiful windows to let in natural light. The formal living room and dining room provide you with great flex space options for an office or even a playroom. The updated gourmet kitchen will inspire your inner chef- complete with granite counters, energy-efficient SS appliances, breakfast bar, breakfast room, desk nook. The inviting family room graced by a lovely fireplace is open to the kitchen/dining area. Just off this same area is a large grilling deck- so you can entertain with ease! Escape upstairs to an oversized master retreat to envy that boasts a large walk-in closet and beautiful trey ceilings. The large master bath features dual vanities, a soaking tub, and a separate shower. Two ample-sized secondary bedrooms and a guest bath complete the upper level as well as a large bonus room/office and a convenient laundry room. The side-facing two-car garage. The backyard is beautiful, lush, and not too fussy. With mature plantings, a nice amount of grassy space for a game of tag, or just tossing the frisbee, the outdoor space will not disappoint. Move-in today and start making memories tomorrow! Date of possession will need to be negotiated - seller's building new home with estimated completion time for the end of April.
Location
State GA
County Forsyth
Rooms
Basement Concrete, Daylight, Interior Entry, Exterior Entry, Full
Interior
Interior Features Tray Ceiling(s), Vaulted Ceiling(s), Double Vanity, Two Story Foyer, Soaking Tub, Pulldown Attic Stairs, Separate Shower, Walk-In Closet(s)
Heating Natural Gas, Central, Forced Air, Zoned
Cooling Central Air, Zoned
Flooring Hardwood, Vinyl
Fireplaces Number 1
Fireplaces Type Family Room, Gas Starter, Gas Log
Exterior
Parking Features Attached, Garage Door Opener, Garage, Kitchen Level, Side/Rear Entrance
Community Features Park, Playground, Pool, Street Lights, Tennis Court(s), Walk To Schools, Walk To Shopping
Utilities Available Underground Utilities, Cable Available, Electricity Available, High Speed Internet, Natural Gas Available, Phone Available, Water Available
Roof Type Composition
Building
Story Two
Sewer Septic Tank
Level or Stories Two
Construction Status Resale
Schools
Elementary Schools Sawnee
Middle Schools Liberty
High Schools West Forsyth
Read Less

© 2024 Georgia Multiple Listing Service. All Rights Reserved.



