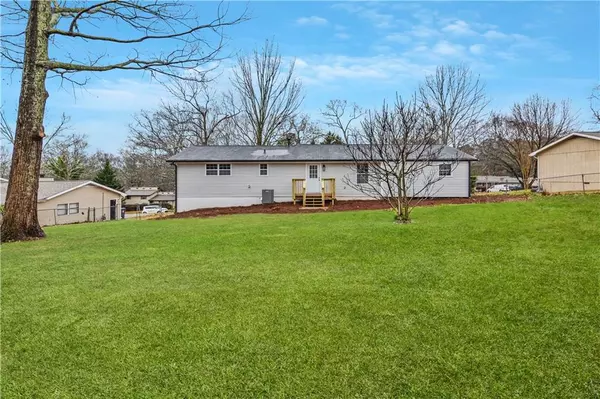For more information regarding the value of a property, please contact us for a free consultation.
5680 Bob White LN Douglasville, GA 30135
Want to know what your home might be worth? Contact us for a FREE valuation!

Our team is ready to help you sell your home for the highest possible price ASAP
Key Details
Sold Price $285,000
Property Type Single Family Home
Sub Type Single Family Residence
Listing Status Sold
Purchase Type For Sale
Square Footage 1,362 sqft
Price per Sqft $209
Subdivision Quail Nest
MLS Listing ID 6992728
Sold Date 02/25/22
Style Ranch
Bedrooms 3
Full Baths 2
Construction Status Resale
HOA Y/N No
Year Built 1977
Annual Tax Amount $1,775
Tax Year 2021
Lot Size 0.481 Acres
Acres 0.4808
Property Description
Amazing renovated split foyer property well located in Douglasville! BRINGING CHARM & CHARISMA. REALLY CLOSE TO ALL MAJOR STORES AND HIGHWAYS NO HOA. STUNNING CUSTOM PROPERTY! CHARMING FRONT ENTRANCE AND BACK DECK. A SPLIT LEVEL PROPERTY WITH A LOT TO GIVE. LIVING ROOM WITH A BEAUTIFUL VIEW AND SPACE. STUNNING LIGHTNING THROUGH THE ENTIRE HOUSE. OPEN CONCEPT VIEW FROM KITCHEN TO THE FAMILY ROOM FOR AMAZING GATHERINGS AND ENTERTAINMENT TIME WITH FAMILY AND FRIENDS. GORGEOUS KITCHEN WITH EXQUISITE GRANITE COUNTERTOP , STAINLESS STEEL APPLIANCES, TITLED BACKSPLASH. NEW CABINETS BATHROOMS WITH EXCLUSIVE DESIGNS FEATURING A TUB AND STAND UP SHOWER. PARTIAL FINISHED BASEMENT , LARGE BONUS ROOM ALONG WITH A GREAT UNFINISHED SIZE AREA IDEAL FOR STORAGE. A LARGE LEVEL BACKYARD TO WOW YOU!!! GET FULL PRIVACY. HOW AMAZING IS THAT! THIS HOME HAS A NEW HVAC, NEWER WATER HEATER-2018, NEW SIDING, NEW WINDOWS, NEW INTERIOR AND EXTERIOR PAINTING, NEW GRANITE COUNTERTOPS, NEW STAINLESS STEEL APPLIANCES, NEW CABINETS, ALONG WITH MANY THE GREAT FEATURES.
A BEAUTIFUL HOME THAT IS ALL ABOUT EFFICIENCY, MODERN TOUCHES !
Location
State GA
County Douglas
Lake Name None
Rooms
Bedroom Description Master on Main
Other Rooms None
Basement Crawl Space, Daylight, Driveway Access, Exterior Entry, Full, Partial
Main Level Bedrooms 3
Dining Room Great Room
Interior
Interior Features Other
Heating Central, Electric, Natural Gas
Cooling Attic Fan, Ceiling Fan(s), Central Air
Flooring Hardwood, Laminate
Fireplaces Type None
Window Features Insulated Windows
Appliance Dishwasher, Disposal, Electric Cooktop, Electric Range, Electric Water Heater, Range Hood, Refrigerator
Laundry Laundry Room, Main Level
Exterior
Exterior Feature Private Rear Entry, Private Yard, Other
Parking Features Assigned, Attached, Driveway, Garage
Garage Spaces 2.0
Fence Back Yard
Pool None
Community Features None
Utilities Available Cable Available, Electricity Available, Natural Gas Available, Phone Available, Sewer Available, Water Available
Waterfront Description None
View City
Roof Type Composition
Street Surface Asphalt
Accessibility None
Handicap Access None
Porch Deck
Total Parking Spaces 2
Building
Lot Description Back Yard, Front Yard, Landscaped, Level
Story Two
Foundation Slab, See Remarks
Sewer Septic Tank
Water Public
Architectural Style Ranch
Level or Stories Two
Structure Type Metal Siding
New Construction No
Construction Status Resale
Schools
Elementary Schools Dorsett Shoals
Middle Schools Yeager
High Schools Chapel Hill
Others
Senior Community no
Restrictions false
Tax ID 00960250079
Special Listing Condition None
Read Less

Bought with Executive Homes Realty, LLC.
GET MORE INFORMATION




