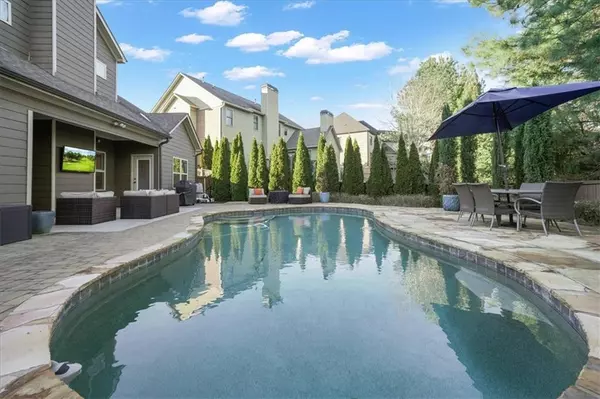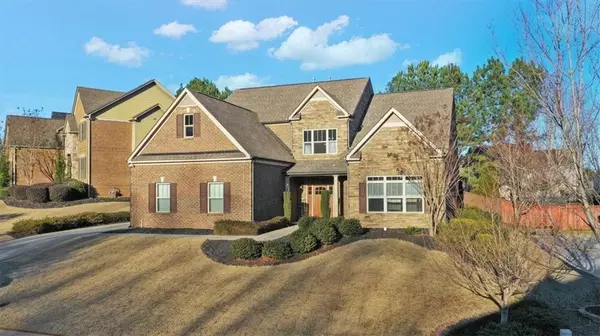For more information regarding the value of a property, please contact us for a free consultation.
5070 Savannah RUN Cumming, GA 30040
Want to know what your home might be worth? Contact us for a FREE valuation!

Our team is ready to help you sell your home for the highest possible price ASAP
Key Details
Sold Price $725,000
Property Type Single Family Home
Sub Type Single Family Residence
Listing Status Sold
Purchase Type For Sale
Square Footage 3,866 sqft
Price per Sqft $187
Subdivision Telfair
MLS Listing ID 6991548
Sold Date 02/28/22
Style Craftsman, Traditional
Bedrooms 6
Full Baths 4
Half Baths 1
Construction Status Resale
HOA Fees $850
HOA Y/N Yes
Year Built 2014
Annual Tax Amount $5,572
Tax Year 2021
Lot Size 0.280 Acres
Acres 0.28
Property Description
West Forsyth Executive's Custom Home! Entertainer's Dream with Wonderful In-ground Saltwater Gunite POOL with Flagstone and Stone Paver Surround! Enjoy Your Own Oasis Retreat! Also, Incredible Telfair Neighborhood Amenities! This (3-Sides Brick) Upscale Home has Great Curb Appeal with Detailed Stone Accents! 3-Car Side Entry Garages! All the "Must Have" Features you would Desire in a Luxury Home! You will Appreciate the Lush Landscaping as You Approach the Covered Porch Entry! Two Story Foyer with Rich Hardwoods Greet You Throughout Living Areas! Gorgeous Oversized Family Room with Stacked Stone Fireplace & Coffered Ceiling Offers the Open Concept Living you Appreciate for Those Large Family Gatherings!...Open Views to Gourmet White Kitchen with Huge Counter Height Breakfast Bar, Desirable Light Granite and Tile Backsplash, Modern Range Hood Over Gas Cooktop! Wall Oven/Microwave Combination and Corner Pantry! Kitchen Refrigerator Also Included! Adjacent Breakfast Room Boasting Views of The Backyard Pool! Separate Formal Dining/Flex Room Could also Serve as Living Room or Office Space! Spacious Owner's Suite with Deep Tray...Plenty of Room for your King Sized Furniture also Features Stacked Stone Fireplace with Gas Logs, Surround Sound and Private Access to Covered Porch with Outdoor TV Overlooking Dreamy Pool! His & Her Walk-in Closets! Lovely Ensuite with Overstretched Double Vanity & Sit-down Makeup Counter, Soaking Tub & Separate Shower! The Main Level Also Includes a Convenient Guest Suite with Private Bath-Perfect for In-Law Visits...Guest Half Bath and Laundry Room completes the Main Level! Upper Level Offers Large Media/Bonus Room-Could Also Serve as 6th Bedroom! Three More Large Bedrooms-One with Private Bath Access and One with Direct Access to Large Hall Bath with Double Vanity! This Fabulous Home has CAT 5 Cable Throughout-Ready for Your Home Office Work! Surround Sound in Family RM, Owner's Suite and Media Room! Also Prewired for Video Security! Wonderful Opportunity with All Televisions & Wall-Mounts Included-wow! Outdoor Pool Furniture Included as well! Highly Sought After "WEST FORSYTH" SCHOOL DISTRICT...Walk to West Forsyth High School!! Great Location, Hurry and Make This Dream House Your Home!
Location
State GA
County Forsyth
Lake Name None
Rooms
Bedroom Description Master on Main, Oversized Master, Split Bedroom Plan
Other Rooms Other
Basement None
Main Level Bedrooms 2
Dining Room Seats 12+, Separate Dining Room
Interior
Interior Features Coffered Ceiling(s), Disappearing Attic Stairs, Double Vanity, Entrance Foyer 2 Story, High Ceilings 9 ft Main, High Ceilings 9 ft Upper, High Speed Internet, His and Hers Closets, Tray Ceiling(s), Walk-In Closet(s)
Heating Central, Forced Air, Natural Gas, Zoned
Cooling Ceiling Fan(s), Central Air, Zoned
Flooring Carpet, Ceramic Tile, Hardwood
Fireplaces Number 2
Fireplaces Type Family Room, Gas Log, Gas Starter, Master Bedroom
Window Features Double Pane Windows, Insulated Windows
Appliance Dishwasher, Disposal, Double Oven, Dryer, Electric Oven, Gas Cooktop, Microwave, Range Hood, Refrigerator, Self Cleaning Oven, Tankless Water Heater, Washer
Laundry Laundry Room, Main Level
Exterior
Exterior Feature Permeable Paving
Parking Features Attached, Driveway, Garage, Garage Door Opener, Garage Faces Side, Parking Pad
Garage Spaces 3.0
Fence Back Yard, Fenced, Privacy
Pool Gunite, In Ground, Salt Water
Community Features Clubhouse, Homeowners Assoc, Near Schools, Playground, Pool, Sidewalks, Street Lights, Tennis Court(s)
Utilities Available Cable Available, Electricity Available, Natural Gas Available, Phone Available, Sewer Available, Underground Utilities, Water Available
Waterfront Description None
View Pool
Roof Type Composition
Street Surface Asphalt
Accessibility Accessible Bedroom, Accessible Entrance
Handicap Access Accessible Bedroom, Accessible Entrance
Porch Covered, Patio, Rear Porch
Total Parking Spaces 3
Private Pool true
Building
Lot Description Front Yard, Landscaped, Private
Story Two
Foundation Slab
Sewer Public Sewer
Water Public
Architectural Style Craftsman, Traditional
Level or Stories Two
Structure Type Brick 3 Sides, Cement Siding, Stone
New Construction No
Construction Status Resale
Schools
Elementary Schools Kelly Mill
Middle Schools Vickery Creek
High Schools West Forsyth
Others
HOA Fee Include Maintenance Grounds, Reserve Fund, Swim/Tennis
Senior Community no
Restrictions true
Tax ID 056 269
Acceptable Financing Cash, Conventional
Listing Terms Cash, Conventional
Special Listing Condition None
Read Less

Bought with Berkshire Hathaway HomeServices Georgia Properties
GET MORE INFORMATION




