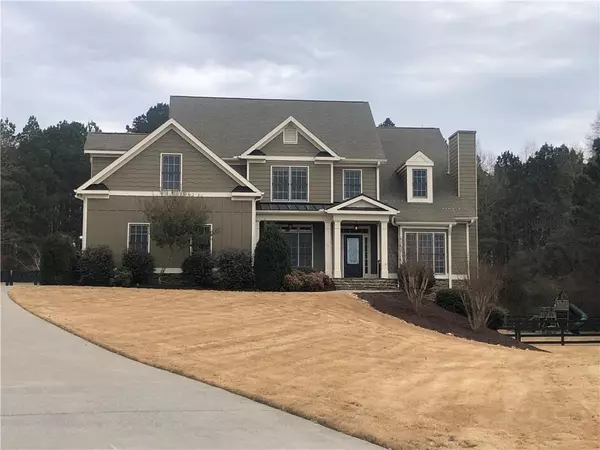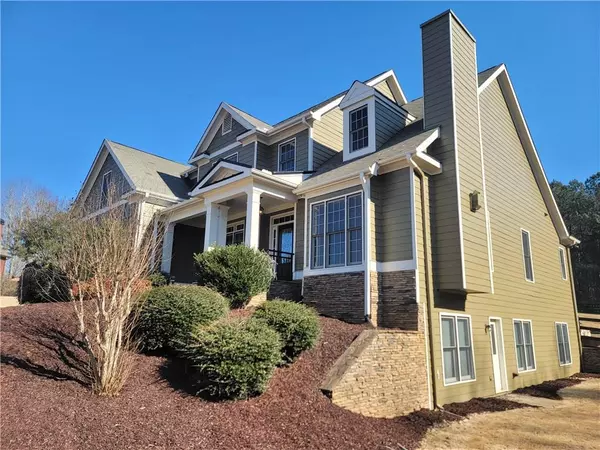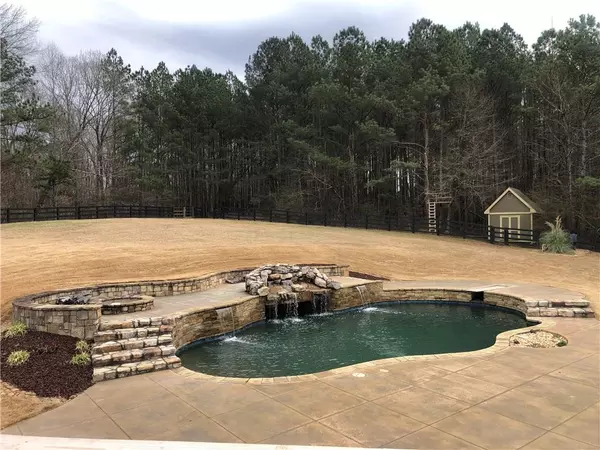For more information regarding the value of a property, please contact us for a free consultation.
17 Lake Point DR SE Cartersville, GA 30121
Want to know what your home might be worth? Contact us for a FREE valuation!

Our team is ready to help you sell your home for the highest possible price ASAP
Key Details
Sold Price $800,000
Property Type Single Family Home
Sub Type Single Family Residence
Listing Status Sold
Purchase Type For Sale
Square Footage 4,447 sqft
Price per Sqft $179
Subdivision Bryson Estates
MLS Listing ID 6992264
Sold Date 02/28/22
Style Craftsman, Traditional
Bedrooms 4
Full Baths 3
Half Baths 1
Construction Status Resale
HOA Fees $250
HOA Y/N Yes
Year Built 2006
Annual Tax Amount $4,966
Tax Year 2021
Lot Size 2.990 Acres
Acres 2.99
Property Description
You must see this stunning home featuring 4 bedrooms and 4.5 baths w/ full basement set on 2.99 acres on cul-de-sac. This home boasts beautiful dark walnut hardwoods, gorgeous natural slate floors, new carpet, new interior and exterior paint, custom cabinetry, intercom/speaker wiring, central vac system, irrigation system, buried propane tank, and more! The main floor is open concept that is perfect for entertaining. The kitchen features double ovens, granite countertops, stainless steel appliances, full length bar and built in desk/butler's pantry in the separate breakfast area. The family room is open to the kitchen and breakfast area and includes a stacked stone gas log fireplace. The dining room has a lovely coffered ceiling and lots of natural light! Master is on the main level with a vaulted main room and generous sitting room w/ stacked stone gas log fireplace. The vaulted master bath is complete with travertine tile shower, heated tile floors, jetted soaking tub, separate toilet room, dual vanities, and separate his/her walk in closets. Upstairs you will find 3 bedrooms and 2 full baths - one of which is a suite for a teen or guests. The full unfinished and bath stubbed basement is ready for your finishing touches. It even has space perfect for wine storage!
Outside you will find a breathtaking saltwater pool w/ grotto, waterfall, sheer descents, jump wall, and recessed diving board - and don't miss the stacked stone enclosed hot tub for 6+! On the upper decking level you will find a relaxing fire pit with plenty of space for everyone to spread out. Half of the extra large back porch is covered and allows for a perfect place to enjoy this beautiful backyard.
The backyard is fully fenced and includes a large workshop/storage building at the back of the cleared property. About 2 acres of this lot is wooded with trails. This home is a must see!!
Location
State GA
County Bartow
Lake Name None
Rooms
Bedroom Description Master on Main, Oversized Master, Sitting Room
Other Rooms Outbuilding
Basement Bath/Stubbed, Daylight, Exterior Entry, Full, Unfinished
Main Level Bedrooms 1
Dining Room Separate Dining Room
Interior
Interior Features Central Vacuum, Disappearing Attic Stairs, Double Vanity, High Ceilings 9 ft Main, High Speed Internet, His and Hers Closets, Vaulted Ceiling(s), Walk-In Closet(s)
Heating Central, Electric, Heat Pump
Cooling Ceiling Fan(s), Central Air, Heat Pump
Flooring Carpet, Hardwood, Stone
Fireplaces Number 2
Fireplaces Type Blower Fan, Gas Log, Gas Starter, Glass Doors, Masonry, Master Bedroom
Window Features Double Pane Windows
Appliance Dishwasher, Disposal, Double Oven, Electric Cooktop, Electric Oven, Electric Water Heater, Microwave
Laundry Laundry Room, Main Level
Exterior
Exterior Feature Rain Gutters, Storage
Parking Features Attached, Garage, Garage Door Opener, Garage Faces Side, Kitchen Level
Garage Spaces 2.0
Fence Back Yard, Fenced, Wood
Pool In Ground, Salt Water
Community Features Homeowners Assoc, Sidewalks, Street Lights
Utilities Available Cable Available, Electricity Available, Phone Available, Underground Utilities, Water Available
Waterfront Description None
View Trees/Woods
Roof Type Shingle
Street Surface Paved
Accessibility None
Handicap Access None
Porch Covered, Deck, Front Porch
Total Parking Spaces 2
Private Pool true
Building
Lot Description Back Yard, Cul-De-Sac, Private, Wooded
Story Two
Foundation Concrete Perimeter
Sewer Septic Tank
Water Public
Architectural Style Craftsman, Traditional
Level or Stories Two
Structure Type Cement Siding, Stone
New Construction No
Construction Status Resale
Schools
Elementary Schools Cloverleaf
Middle Schools Red Top
High Schools Cass
Others
Senior Community no
Restrictions false
Tax ID 0099A 0002 041
Special Listing Condition None
Read Less

Bought with Citihomes Realty Cor



