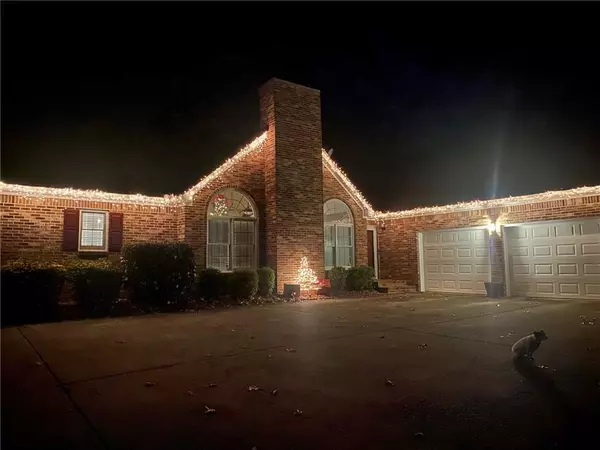For more information regarding the value of a property, please contact us for a free consultation.
5143 Lazy Acres DR Douglasville, GA 30135
Want to know what your home might be worth? Contact us for a FREE valuation!

Our team is ready to help you sell your home for the highest possible price ASAP
Key Details
Sold Price $505,000
Property Type Single Family Home
Sub Type Single Family Residence
Listing Status Sold
Purchase Type For Sale
Square Footage 1,727 sqft
Price per Sqft $292
Subdivision Lazy Acres
MLS Listing ID 6976758
Sold Date 02/25/22
Style Country, Ranch
Bedrooms 4
Full Baths 3
Construction Status Resale
HOA Y/N No
Year Built 1995
Annual Tax Amount $3,194
Tax Year 2020
Lot Size 5.000 Acres
Acres 5.0
Property Description
Back on Market at no fault to the Seller(s)! This Custom Estate has it all and is located just 16 miles from the Atlanta Airport. The interior boasts spacious rooms, large closets, recently remodeled kitchen/bathrooms, a cedar built climate controlled porch with hot tub (new motor), finished basement with storage area/ plumbed for secondary kitchen, and upgraded mechanicals throughout. The Exterior boasts an easy maintenance lawn, mature hardwoods, in ground pool with new liner and salt system, and a large 500sqft climate controlled workshop. The Opportunity is located off a private drive in the Lazy Acres community. It is in close proximity to three major corridors, commercial retail, parks/ recreation, and schools. The Exterior boasts an easy maintenance lawn, mature hardwoods, in ground pool with new liner and salt system, and a large 500sqft climate controlled workshop. The Opportunity is located off a private drive in the Lazy Acres community. It is in close proximity to three major corridors, commercial retail, parks/ recreation, and schools.
Location
State GA
County Douglas
Lake Name None
Rooms
Bedroom Description Master on Main, Split Bedroom Plan, Other
Other Rooms Workshop, Other
Basement Boat Door, Daylight, Driveway Access, Finished, Finished Bath, Full
Main Level Bedrooms 3
Dining Room Great Room
Interior
Interior Features Double Vanity, Walk-In Closet(s), Other
Heating Central, Electric
Cooling Ceiling Fan(s), Central Air, Zoned
Flooring Hardwood, Laminate
Fireplaces Number 1
Fireplaces Type Family Room
Window Features Insulated Windows
Appliance Dishwasher, Electric Range, Electric Water Heater, Microwave, Refrigerator
Laundry In Hall
Exterior
Exterior Feature Private Front Entry, Storage, Other
Parking Features Garage, Garage Door Opener, Storage
Garage Spaces 2.0
Fence Vinyl
Pool In Ground, Salt Water
Community Features None
Utilities Available Electricity Available, Other
Waterfront Description None
View Rural
Roof Type Composition
Street Surface Concrete
Accessibility None
Handicap Access None
Porch Covered, Enclosed
Total Parking Spaces 2
Private Pool true
Building
Lot Description Back Yard
Story One
Foundation None
Sewer Septic Tank
Water Well
Architectural Style Country, Ranch
Level or Stories One
Structure Type Brick Front, Vinyl Siding
New Construction No
Construction Status Resale
Schools
Elementary Schools New Manchester
Middle Schools Factory Shoals
High Schools New Manchester
Others
Senior Community no
Restrictions false
Tax ID 01210150034
Special Listing Condition None
Read Less

Bought with Atlanta Communities
GET MORE INFORMATION




