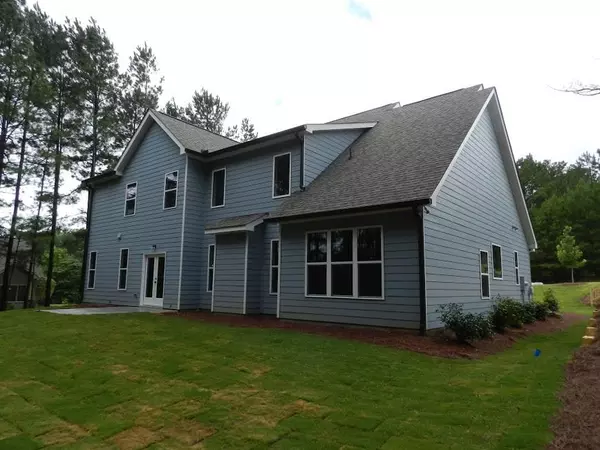For more information regarding the value of a property, please contact us for a free consultation.
16 ROCK RIDGE CT SE Cartersville, GA 30120
Want to know what your home might be worth? Contact us for a FREE valuation!

Our team is ready to help you sell your home for the highest possible price ASAP
Key Details
Sold Price $545,023
Property Type Single Family Home
Sub Type Single Family Residence
Listing Status Sold
Purchase Type For Sale
Square Footage 2,206 sqft
Price per Sqft $247
Subdivision Carter Grove-Lt
MLS Listing ID 6895324
Sold Date 02/25/22
Style Craftsman
Bedrooms 4
Full Baths 2
Half Baths 1
Construction Status New Construction
HOA Fees $550
HOA Y/N Yes
Year Built 2021
Annual Tax Amount $406
Tax Year 2019
Lot Size 0.410 Acres
Acres 0.41
Property Description
NEW CONSTRUCTION PRESALE! Located in Carter Grove Subdivision, this Capistrano plan on a basement features 4br/3ba, MASTER bedroom with beautiful trey ceilings, two story great room, open concept floor-plan and spacious kitchen. Choose your lot and customize this home to fit all of your families needs. $5,000 towards closing costs when you use our preferred lender. Build time 90-120 days. City Schools. Close to I-75. Lots subject to lot premium. Photos of actual house may differ as we are custom home builders
Location
State GA
County Bartow
Lake Name None
Rooms
Bedroom Description Other
Other Rooms None
Basement Daylight, Unfinished
Main Level Bedrooms 1
Dining Room Separate Dining Room
Interior
Interior Features Double Vanity, Entrance Foyer, Entrance Foyer 2 Story, High Ceilings 9 ft Main, Low Flow Plumbing Fixtures, Tray Ceiling(s), Walk-In Closet(s)
Heating Central, Forced Air, Natural Gas, Oil
Cooling Ceiling Fan(s), Central Air
Flooring Carpet, Ceramic Tile, Hardwood
Fireplaces Number 1
Fireplaces Type Gas Log, Gas Starter, Great Room
Window Features None
Appliance Disposal
Laundry Upper Level
Exterior
Exterior Feature Private Yard
Parking Features Attached, Garage, Garage Door Opener, Garage Faces Front
Garage Spaces 2.0
Fence None
Pool None
Community Features Clubhouse, Homeowners Assoc, Near Schools, Playground, Pool, Sidewalks
Utilities Available Cable Available, Electricity Available, Natural Gas Available, Phone Available, Sewer Available, Underground Utilities, Water Available
Waterfront Description None
View Other
Roof Type Composition
Street Surface None
Accessibility None
Handicap Access None
Porch Deck
Total Parking Spaces 2
Building
Lot Description Landscaped
Story Two
Foundation Concrete Perimeter
Sewer Public Sewer
Water Public
Architectural Style Craftsman
Level or Stories Two
Structure Type Cement Siding, Stone
New Construction No
Construction Status New Construction
Schools
Elementary Schools Cartersville
Middle Schools Cartersville
High Schools Cartersville
Others
Senior Community no
Restrictions false
Tax ID C124 0001 102
Special Listing Condition None
Read Less

Bought with Non FMLS Member
GET MORE INFORMATION



