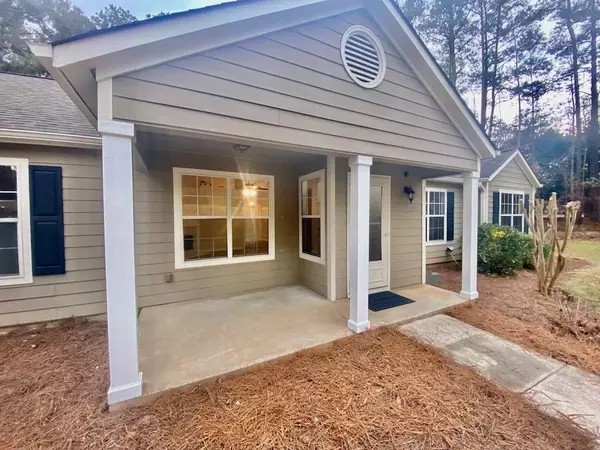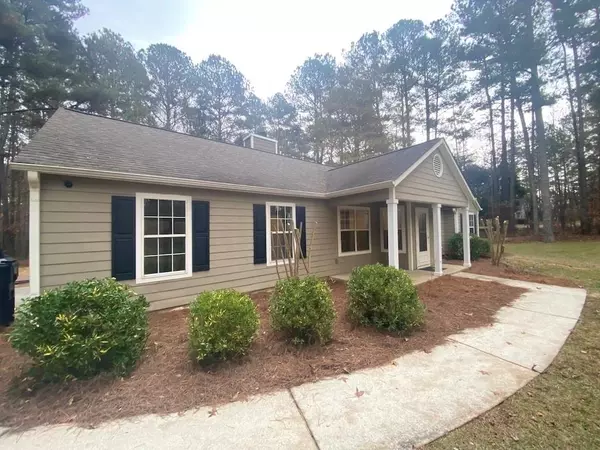For more information regarding the value of a property, please contact us for a free consultation.
1513 Riveredge LN Monroe, GA 30655
Want to know what your home might be worth? Contact us for a FREE valuation!

Our team is ready to help you sell your home for the highest possible price ASAP
Key Details
Sold Price $292,400
Property Type Single Family Home
Sub Type Single Family Residence
Listing Status Sold
Purchase Type For Sale
Square Footage 1,832 sqft
Price per Sqft $159
Subdivision Thompson Mill Forest
MLS Listing ID 6978400
Sold Date 01/28/22
Style Traditional
Bedrooms 4
Full Baths 2
Construction Status Resale
HOA Y/N No
Year Built 1993
Annual Tax Amount $1,727
Tax Year 2020
Lot Size 1.000 Acres
Acres 1.0
Property Description
Completely updated 4/2 home in a quiet community with FANTASTIC Youth/Walnut Grove schools.Fresh Paint throughout. New Appliances.New light fixtures throughout. New granite counter tops. New toilets. New Carpet and Hard surface floors throughout. SOLID bones-10 years into a 30 year roof, HVAC installed 2018. Just serviced/cleared septic, vent system, and chimney. MOVE IN READY! Converted garage space offers a large additional living/flex space that is perfect for large families, kids play/school room, and more. 1+acre lot backs up to wooded protected land with shed. NO FHA!
Paint-NEW
Hardy Plank Siding 2018
Counter Tops-New
Carpet- New
Hard surface Flooring-New
Toilets-New
Shower Heads/Plumbing Fixtures-New
Lights/Fans-New
Appliances-New
Roof- 10 Years Old
HVAC- 2-3 Years Old
Plumbing- polybutylene plumbing was inspected and cleared by a professional licensed plumber.
Location
State GA
County Walton
Lake Name None
Rooms
Bedroom Description Master on Main, Oversized Master
Other Rooms None
Basement None
Main Level Bedrooms 4
Dining Room None
Interior
Interior Features High Ceilings 9 ft Main, Tray Ceiling(s)
Heating Central, Electric
Cooling Ceiling Fan(s), Central Air
Flooring Carpet, Laminate
Fireplaces Number 1
Fireplaces Type Living Room
Window Features Insulated Windows
Appliance Dishwasher, Electric Oven, Range Hood
Laundry In Kitchen
Exterior
Exterior Feature Private Yard
Parking Features Driveway
Fence None
Pool None
Community Features None
Utilities Available Cable Available, Electricity Available, Water Available
Waterfront Description None
View Rural
Roof Type Composition
Street Surface Asphalt
Accessibility None
Handicap Access None
Porch Front Porch, Patio
Building
Lot Description Back Yard, Borders US/State Park, Front Yard, Private, Wooded
Story One
Foundation Slab
Sewer Septic Tank
Water Public
Architectural Style Traditional
Level or Stories One
Structure Type Cement Siding
New Construction No
Construction Status Resale
Schools
Elementary Schools Youth
Middle Schools Youth
High Schools Walnut Grove
Others
Senior Community no
Restrictions false
Tax ID N063C00000086000
Ownership Fee Simple
Financing no
Special Listing Condition None
Read Less

Bought with Algin Realty, Inc.
GET MORE INFORMATION




