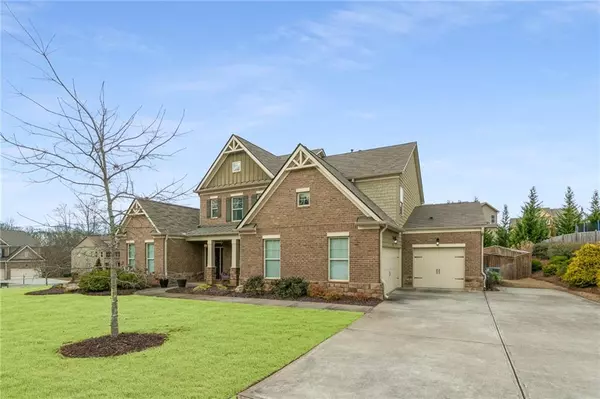For more information regarding the value of a property, please contact us for a free consultation.
5360 Scenic Valley DR Cumming, GA 30040
Want to know what your home might be worth? Contact us for a FREE valuation!

Our team is ready to help you sell your home for the highest possible price ASAP
Key Details
Sold Price $700,000
Property Type Single Family Home
Sub Type Single Family Residence
Listing Status Sold
Purchase Type For Sale
Square Footage 3,833 sqft
Price per Sqft $182
Subdivision Pinehurst
MLS Listing ID 6990613
Sold Date 02/23/22
Style Traditional
Bedrooms 6
Full Baths 4
Half Baths 1
Construction Status Resale
HOA Fees $950
HOA Y/N Yes
Year Built 2015
Annual Tax Amount $1,315
Tax Year 2021
Lot Size 0.330 Acres
Acres 0.33
Property Description
Exceptional West Forsyth home hitting the market in the beloved Pinehurst Neighborhood. This is a wonderful family home with 6 bedrooms and 5.5 bathrooms! The main floor boasts a Master Suite on the Main Floor along with a secondary bedroom and full bathroom. There is also an additional half bathroom on the main! Gourmet kitchen with stainless steel appliances which is open to the cozy keeping room with a stone fireplace and built in bookshelves. Hardwood floors, designer paint colors, natural light flowing from front to back of home, 3 car garage, covered patio that looks out into a fully fenced back yard which is level and private. Upstairs boasts 4 generous bedrooms and 3 full bathrooms. Pinehurst Community is a smaller social community located in West Forsyth and has a community swimming pool and playground. Zoned for the new Hendricks middle school and a short commute to Big Creek Trail, Halcyon, the new Cumming City Center, Ga 400, the Collection, Vickery Village, and SO MUCH MORE!
Location
State GA
County Forsyth
Lake Name None
Rooms
Bedroom Description Master on Main, Oversized Master, Sitting Room
Other Rooms None
Basement None
Main Level Bedrooms 2
Dining Room Seats 12+, Separate Dining Room
Interior
Interior Features Bookcases, Double Vanity, Entrance Foyer, High Ceilings 9 ft Main, High Ceilings 9 ft Upper, His and Hers Closets, Walk-In Closet(s)
Heating Forced Air
Cooling Ceiling Fan(s), Central Air, Zoned
Flooring Carpet, Hardwood
Fireplaces Number 1
Fireplaces Type Factory Built, Living Room
Window Features Shutters
Appliance Dishwasher, Disposal, Double Oven, Gas Cooktop, Microwave
Laundry Laundry Room, Main Level
Exterior
Exterior Feature Private Yard
Parking Features Driveway, Garage
Garage Spaces 3.0
Fence Back Yard
Pool None
Community Features Homeowners Assoc, Near Schools, Near Shopping, Near Trails/Greenway, Playground, Pool
Utilities Available Underground Utilities
Waterfront Description None
View Other
Roof Type Composition
Street Surface None
Accessibility None
Handicap Access None
Porch Front Porch, Patio
Total Parking Spaces 3
Building
Lot Description Back Yard, Front Yard, Level
Story Two
Foundation None
Sewer Public Sewer
Water Public
Architectural Style Traditional
Level or Stories Two
Structure Type Stone
New Construction No
Construction Status Resale
Schools
Elementary Schools Sawnee
Middle Schools Hendricks
High Schools West Forsyth
Others
Senior Community no
Restrictions false
Tax ID 078 422
Special Listing Condition None
Read Less

Bought with Harry Norman Realtors
GET MORE INFORMATION




