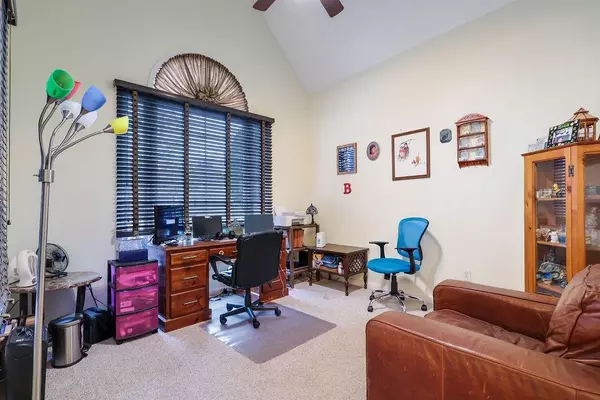For more information regarding the value of a property, please contact us for a free consultation.
1435 LAKE HEIGHTS CIR Dacula, GA 30019
Want to know what your home might be worth? Contact us for a FREE valuation!

Our team is ready to help you sell your home for the highest possible price ASAP
Key Details
Sold Price $430,000
Property Type Single Family Home
Sub Type Single Family Residence
Listing Status Sold
Purchase Type For Sale
Square Footage 2,514 sqft
Price per Sqft $171
Subdivision Hamilton Mill
MLS Listing ID 6976403
Sold Date 02/18/22
Style Traditional
Bedrooms 4
Full Baths 3
Half Baths 1
Construction Status Resale
HOA Fees $1,060
HOA Y/N Yes
Year Built 1998
Annual Tax Amount $1,599
Tax Year 2021
Lot Size 10,890 Sqft
Acres 0.25
Property Description
Stop the car! Don’t hesitate, this rare find in Hamilton Mill is an Immaculate 4 Bedroom 3.5 Bath Ranch. This home has so much to offer, you do not want to miss it. You are greeted with high ceilings, hardwood flooring throughout most of the main level, an open dining room, and an office/living room in the front of the home. The kitchen is open to the large fireside family room, which is PERFECT for entertaining and hosting large gatherings. The expansive floor plan dedicates the large Master Bedroom to one side of the home offering additional privacy.
Plus a large upstairs bonus suite with full bath. Hamilton Mill is an Active Community complete with TWO SWIMMING POOLS, LIGHTED TENNIS COURTS, SWIM TEAMS, TENNIS TEAMS, FISHING, PLAYGROUND, BASKETBALL COURTS, SAND VOLLEYBALL, and a CLUBHOUSE WITH EXERCISE ROOM. At an additional cost there is a GOLF COURSE, DRIVING RANGE, AND GOLF CLUBHOUSE. Great location-close to the Mall of Georgia, I-85, shopping, restaurants, medical offices, NEGA hospital, and entertainment. You don't want to miss this ONE!
Location
State GA
County Gwinnett
Lake Name None
Rooms
Bedroom Description Master on Main
Other Rooms None
Basement None
Main Level Bedrooms 3
Dining Room Separate Dining Room
Interior
Interior Features Double Vanity, High Ceilings 9 ft Main, His and Hers Closets, Tray Ceiling(s)
Heating Central, Natural Gas
Cooling Ceiling Fan(s), Central Air
Flooring Carpet, Ceramic Tile, Hardwood
Fireplaces Number 1
Fireplaces Type Family Room, Gas Log, Gas Starter
Window Features None
Appliance Dishwasher, Disposal, Dryer, Microwave, Refrigerator, Washer
Laundry In Hall, In Kitchen
Exterior
Exterior Feature Other
Parking Features Attached, Garage, Garage Door Opener, Kitchen Level
Garage Spaces 2.0
Fence Fenced
Pool None
Community Features Clubhouse, Fitness Center, Homeowners Assoc, Lake, Near Trails/Greenway, Pickleball, Playground, Pool, Sidewalks, Street Lights, Swim Team, Tennis Court(s)
Utilities Available Cable Available, Underground Utilities
Waterfront Description None
View Rural
Roof Type Composition
Street Surface Asphalt
Accessibility Accessible Full Bath
Handicap Access Accessible Full Bath
Porch Deck, Patio
Total Parking Spaces 2
Building
Lot Description Back Yard, Level, Private, Sloped
Story One
Foundation Slab
Sewer Public Sewer
Water Public
Architectural Style Traditional
Level or Stories One
Structure Type Other
New Construction No
Construction Status Resale
Schools
Elementary Schools Puckett'S Mill
Middle Schools Osborne
High Schools Mill Creek
Others
HOA Fee Include Insurance, Maintenance Structure, Reserve Fund, Swim/Tennis
Senior Community no
Restrictions false
Tax ID R3001 394
Special Listing Condition None
Read Less

Bought with Focus Realty Investment
GET MORE INFORMATION




