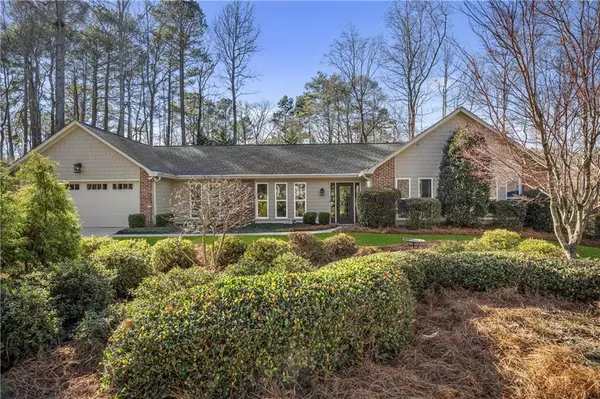For more information regarding the value of a property, please contact us for a free consultation.
2337 Smoke Rise CT Marietta, GA 30062
Want to know what your home might be worth? Contact us for a FREE valuation!

Our team is ready to help you sell your home for the highest possible price ASAP
Key Details
Sold Price $670,000
Property Type Single Family Home
Sub Type Single Family Residence
Listing Status Sold
Purchase Type For Sale
Square Footage 2,818 sqft
Price per Sqft $237
Subdivision Chimney Springs
MLS Listing ID 6985002
Sold Date 02/18/22
Style Ranch, Traditional
Bedrooms 3
Full Baths 2
Half Baths 1
Construction Status Resale
HOA Fees $678
HOA Y/N No
Year Built 1980
Annual Tax Amount $3,994
Tax Year 2021
Lot Size 0.313 Acres
Acres 0.313
Property Description
Spectacular renovated ranch home in highly desirable chimney springs, a country club of its own. It is easy to enjoy the swim/tennis amenities in this community because they are right out your doorstep! The spacious open layout offers the easy flow of one level living! The heart of the home is the updated eat-in kitchen with top of the line cabinets, designer subway tile backsplash, ss appliances and views of beautiful landscaped yard from breakfast room area. The great room with impressive vaulted ceiling, double sided stone fireplace is central to the layout and leads to the bright sunroom on the other side perfect for relaxing space, playroom or home gym. Large owner's suite with dual closets, fabulous renovated bath with a vanity offering amazing storage, large shower and soaking tub! The additional 2 bedrooms and baths offer so much flexibility to meet everyone's needs including home office space or guest areas. All ceilings have been updated to smooth ceilings. This home boasts gorgeous hardwood and tile floors and a beautiful large, landscaped yard. Seller has added new windows and sliding doors, garage door, newer water heater, new HVAC, new cement siding, new roof. All of this plus a fantastic location convenient to shopping, restaurants, historic Roswell and great schools! If you want a new home with all the bells and whistles but do not want to pay a new price, this is it!! This one won't last!
Location
State GA
County Cobb
Lake Name None
Rooms
Bedroom Description Master on Main, Oversized Master
Other Rooms None
Basement None
Main Level Bedrooms 3
Dining Room Seats 12+, Separate Dining Room
Interior
Interior Features Cathedral Ceiling(s), Disappearing Attic Stairs, Entrance Foyer, High Speed Internet, Low Flow Plumbing Fixtures
Heating Forced Air, Natural Gas
Cooling Ceiling Fan(s), Central Air
Flooring Carpet, Ceramic Tile, Hardwood
Fireplaces Number 1
Fireplaces Type Factory Built, Family Room, Gas Log, Glass Doors
Window Features Insulated Windows
Appliance Dishwasher, Disposal, Gas Range, Gas Water Heater, Microwave, Refrigerator, Self Cleaning Oven
Laundry Laundry Room, Main Level
Exterior
Exterior Feature Garden, Private Front Entry, Private Rear Entry, Storage
Parking Features Attached, Garage, Garage Door Opener, Garage Faces Front, Kitchen Level, Level Driveway, Storage
Garage Spaces 2.0
Fence None
Pool None
Community Features Catering Kitchen, Clubhouse, Fishing, Homeowners Assoc, Lake, Meeting Room, Park, Pickleball, Playground, Pool, Sidewalks, Street Lights
Utilities Available Cable Available, Electricity Available, Natural Gas Available, Phone Available, Sewer Available, Underground Utilities, Water Available
Waterfront Description None
View Other
Roof Type Composition, Ridge Vents
Street Surface Asphalt
Accessibility None
Handicap Access None
Porch Deck, Patio
Total Parking Spaces 2
Building
Lot Description Back Yard, Cul-De-Sac, Landscaped, Level, Private, Wooded
Story One
Foundation Slab
Sewer Public Sewer
Water Public
Architectural Style Ranch, Traditional
Level or Stories One
Structure Type Cement Siding, Stone
New Construction No
Construction Status Resale
Schools
Elementary Schools Tritt
Middle Schools Hightower Trail
High Schools Pope
Others
HOA Fee Include Receptionist, Reserve Fund, Swim/Tennis
Senior Community no
Restrictions false
Tax ID 01002100550
Ownership Fee Simple
Financing no
Special Listing Condition None
Read Less

Bought with Keller Williams Rlty Consultants
GET MORE INFORMATION




