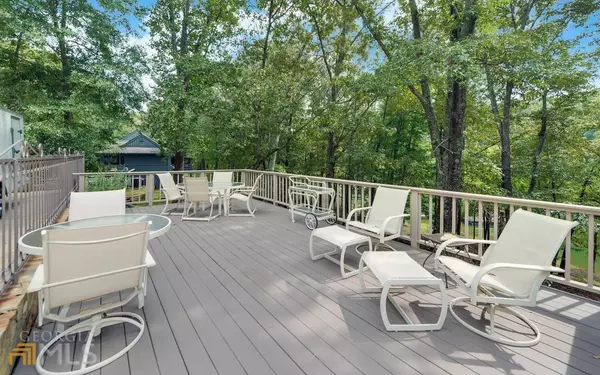Bought with Lawrence J. Ness • Chapman Hall Prof. Realty
For more information regarding the value of a property, please contact us for a free consultation.
3660 Lamplighter Cove RD Gainesville, GA 30504
Want to know what your home might be worth? Contact us for a FREE valuation!

Our team is ready to help you sell your home for the highest possible price ASAP
Key Details
Sold Price $1,065,000
Property Type Single Family Home
Sub Type Single Family Residence
Listing Status Sold
Purchase Type For Sale
Square Footage 3,300 sqft
Price per Sqft $322
Subdivision None
MLS Listing ID 9068624
Sold Date 02/18/22
Style Stone Frame,Ranch
Bedrooms 3
Full Baths 4
Construction Status Resale
HOA Y/N No
Year Built 1973
Annual Tax Amount $5,672
Tax Year 2020
Lot Size 1.190 Acres
Property Description
TAKE A CLOSER LOOK At This Beautiful Lakeside Ranch-Style Home Located In A Private Setting Only A Few Level Steps From The Dock. The Dock is Covered and has a Wide Slip to Accommodate a Yacht-sized Boat. And the New 32x32 Covered Dock with Shore Power is less than 450 yards from Big Water on Lake Lanier. Plus You Can Use the Driveway to Motor to the Dock. This Ranch on a Full, Finished Basement was Custom-Built by a Stone Mason. Virtually Every Room has a View of the Lake. The Homesite is a 1.19 Acre Double Lot with Mature Hardwoods that Provides a Shaded, Cool-temp Canopy During the Hot Summers. Inside the Home are Hardwood Floors, Tile Bathroom Floors, Stone Countertops, Custom Built-ins, Two Stone Fireplaces, a Terrace-level Wet Bar with Room for Entertainment. Parking is Aplenty with Two Driveways, a 2-Car Garage Up Top and Large Covered Carport Below. There is Plenty Parking Room for More Guests Than You Want to Host. This is the 'LAKE LIFE on LANIER' Privately.
Location
State GA
County Hall
Rooms
Basement Daylight, Interior Entry, Exterior Entry, Finished, Full
Main Level Bedrooms 2
Interior
Interior Features Attic Expandable, Bookcases, Tile Bath, Wet Bar, In-Law Floorplan, Master On Main Level
Heating Electric, Heat Pump, Zoned, Dual
Cooling Electric, Ceiling Fan(s), Central Air, Zoned, Dual
Flooring Hardwood, Tile
Fireplaces Number 2
Fireplaces Type Basement, Family Room, Masonry
Exterior
Exterior Feature Garden
Parking Features Garage Door Opener, Carport, Detached, Garage, Kitchen Level, Parking Pad, RV/Boat Parking, Side/Rear Entrance, Storage, Guest
Garage Spaces 3.0
Community Features Lake, Playground
Utilities Available Underground Utilities, Cable Available
Waterfront Description Corps of Engineers Control,Deep Water Access
Roof Type Composition
Building
Story One
Sewer Septic Tank
Level or Stories One
Structure Type Garden
Construction Status Resale
Schools
Elementary Schools Mcever
Middle Schools Chestatee
High Schools Chestatee
Others
Acceptable Financing 1031 Exchange, Cash, Conventional, FHA, Fannie Mae Approved, Freddie Mac Approved, VA Loan, Other
Listing Terms 1031 Exchange, Cash, Conventional, FHA, Fannie Mae Approved, Freddie Mac Approved, VA Loan, Other
Financing Cash
Read Less

© 2024 Georgia Multiple Listing Service. All Rights Reserved.
GET MORE INFORMATION




