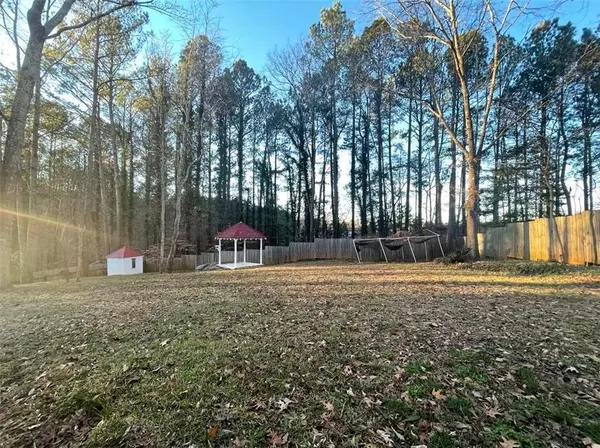For more information regarding the value of a property, please contact us for a free consultation.
1751 Mitzi CT Duluth, GA 30097
Want to know what your home might be worth? Contact us for a FREE valuation!

Our team is ready to help you sell your home for the highest possible price ASAP
Key Details
Sold Price $365,000
Property Type Single Family Home
Sub Type Single Family Residence
Listing Status Sold
Purchase Type For Sale
Square Footage 1,834 sqft
Price per Sqft $199
Subdivision Hilltop Manor
MLS Listing ID 6987766
Sold Date 02/15/22
Style A-Frame
Bedrooms 4
Full Baths 3
Half Baths 1
Construction Status Resale
HOA Y/N No
Year Built 1980
Annual Tax Amount $2,490
Tax Year 2021
Lot Size 0.510 Acres
Acres 0.51
Property Description
Gorgeous home recently renovated situated on a serene, private and large lot. Large, fenced backyard with gazebo and playhouse. Outside stone paver courtyard with over 3,000 sq ft for parking and outdoor enjoyment. This home is located in the sought-after Peachtree Ridge school district. The lower level can be used as a combined living area or a separate apartment, mother-in-law suite, as it contains its own efficiency kitchen and bathroom. Hardwood floor throughout all the bedrooms, travertine floors throughout this lower level. Nearly stepless entry from outside but is accessible inside as well. Brand-new stainless-steel appliances and stone countertops in the main and lower kitchen, roof installed 2017. Bathrooms fully renovated to include beautiful cabinets, countertops, new fixtures and low flow toilets. Newly expanded, spacious carport for easy access and could be easily converted to a garage. Perfect for suburban living away from downtown but yet minutes from major highways, schools and retail and only 45 minutes to downtown Atlanta and the airport. Property is backed up to an established church with a 100 ft buffer zone, so there is no potential new construction and minimal pollution. Low utilities, low yard maintenance costs, priced to sell. No HOA.
Location
State GA
County Gwinnett
Lake Name None
Rooms
Bedroom Description In-Law Floorplan
Other Rooms Gazebo, Outbuilding
Basement Bath/Stubbed, Exterior Entry, Finished, Finished Bath
Dining Room Other
Interior
Interior Features Cathedral Ceiling(s)
Heating Baseboard, Central, Electric
Cooling Ceiling Fan(s), Central Air
Flooring Ceramic Tile, Hardwood
Fireplaces Type None
Window Features Insulated Windows
Appliance Dishwasher, Microwave, Self Cleaning Oven
Laundry In Basement
Exterior
Exterior Feature Private Rear Entry, Private Yard
Parking Features Carport
Fence Back Yard, Fenced
Pool None
Community Features Homeowners Assoc
Utilities Available Cable Available, Electricity Available, Underground Utilities
Waterfront Description None
View City
Roof Type Composition
Street Surface None
Accessibility Accessible Approach with Ramp
Handicap Access Accessible Approach with Ramp
Porch Deck, Rear Porch
Total Parking Spaces 2
Building
Lot Description Back Yard
Story One and One Half
Foundation Concrete Perimeter
Sewer Septic Tank
Water Public
Architectural Style A-Frame
Level or Stories One and One Half
Structure Type Cement Siding
New Construction No
Construction Status Resale
Schools
Elementary Schools Parsons
Middle Schools Hull
High Schools Peachtree Ridge
Others
Senior Community no
Restrictions false
Tax ID R7198 045
Special Listing Condition None
Read Less

Bought with Keller Williams Realty Chattahoochee North, LLC
GET MORE INFORMATION




