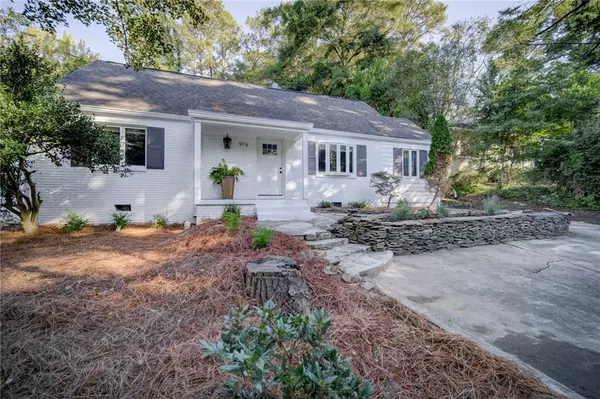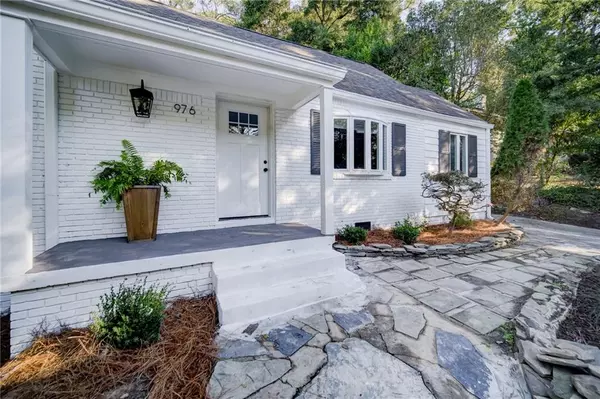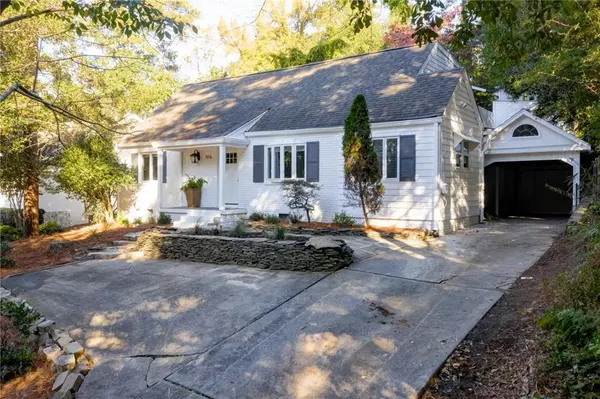For more information regarding the value of a property, please contact us for a free consultation.
976 Cardova DR NE Atlanta, GA 30324
Want to know what your home might be worth? Contact us for a FREE valuation!

Our team is ready to help you sell your home for the highest possible price ASAP
Key Details
Sold Price $615,000
Property Type Single Family Home
Sub Type Single Family Residence
Listing Status Sold
Purchase Type For Sale
Square Footage 1,805 sqft
Price per Sqft $340
Subdivision Martin Manor
MLS Listing ID 6964988
Sold Date 02/15/22
Style Bungalow, Craftsman
Bedrooms 4
Full Baths 2
Construction Status Updated/Remodeled
HOA Y/N No
Year Built 1950
Annual Tax Amount $4,934
Tax Year 2020
Lot Size 0.418 Acres
Acres 0.4178
Property Description
Stunning, completely remodeled home with an open floor plan located in a community that is perfectly situated in the Buckhead area with access to all major highways, shopping, Armand Park, Trails, and future access to the expanded Beltline. Great living space on the main level which includes a spacious kitchen, dining room, great room, 3 bedrooms, and a full bathroom. The second floor master suite includes a sitting area/nursery, walk in closet, a huge master bathroom with a walk in tiled shower, and a laundry closet. The Master Suite has a sliding glass door leading out to it's own private balcony and the master bathroom has French Doors leading out to the private balcony as well. The French Doors off of the dining room opens to a private backyard oasis with a waterfall, 2 sheds, and an area with a fire pit to enjoy those wonderful cool nights. Both Sheds have electricity with one of the sheds having it's own deck and is finished with LVP Flooring ... A great space to use for entertaining or for an office.
Location
State GA
County Fulton
Lake Name None
Rooms
Bedroom Description Oversized Master, Sitting Room
Other Rooms Shed(s), Workshop, Other
Basement None
Main Level Bedrooms 3
Dining Room None
Interior
Interior Features Beamed Ceilings, Disappearing Attic Stairs, Double Vanity, High Ceilings 9 ft Main, High Ceilings 9 ft Upper, Walk-In Closet(s)
Heating Central, Forced Air, Hot Water, Natural Gas
Cooling Ceiling Fan(s), Central Air
Flooring Hardwood
Fireplaces Type None
Window Features Insulated Windows
Appliance Dishwasher, Gas Range, Gas Water Heater, Microwave, Range Hood, Refrigerator
Laundry In Bathroom, Upper Level
Exterior
Exterior Feature Private Yard, Storage, Other
Parking Features Carport, Driveway, Kitchen Level, Parking Pad, Storage
Fence Back Yard
Pool None
Community Features None
Utilities Available Cable Available, Electricity Available, Natural Gas Available, Phone Available, Sewer Available, Water Available
Waterfront Description None
View Other
Roof Type Shingle
Street Surface Concrete
Accessibility None
Handicap Access None
Porch Covered, Deck, Front Porch, Patio
Total Parking Spaces 2
Building
Lot Description Back Yard, Front Yard, Landscaped, Private
Story Two
Foundation Concrete Perimeter
Sewer Public Sewer
Water Public
Architectural Style Bungalow, Craftsman
Level or Stories Two
Structure Type Brick 4 Sides
New Construction No
Construction Status Updated/Remodeled
Schools
Elementary Schools Garden Hills
Middle Schools Willis A. Sutton
High Schools North Atlanta
Others
Senior Community no
Restrictions false
Tax ID 17 000500030139
Special Listing Condition None
Read Less

Bought with Keller Williams Rlty Consultants
GET MORE INFORMATION




