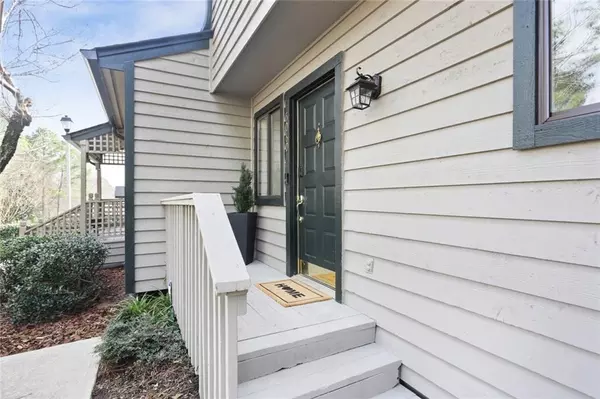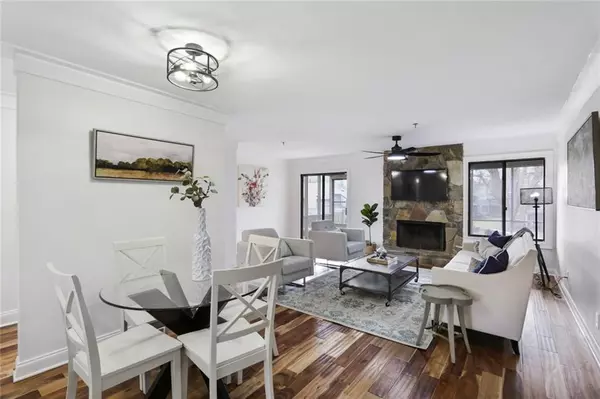For more information regarding the value of a property, please contact us for a free consultation.
5060 Gardenia CIR Marietta, GA 30068
Want to know what your home might be worth? Contact us for a FREE valuation!

Our team is ready to help you sell your home for the highest possible price ASAP
Key Details
Sold Price $305,000
Property Type Townhouse
Sub Type Townhouse
Listing Status Sold
Purchase Type For Sale
Square Footage 1,480 sqft
Price per Sqft $206
Subdivision Gardens At Parkaire
MLS Listing ID 6985107
Sold Date 02/10/22
Style Townhouse
Bedrooms 3
Full Baths 2
Half Baths 1
Construction Status Resale
HOA Fees $295
HOA Y/N Yes
Year Built 1982
Annual Tax Amount $1,965
Tax Year 2021
Lot Size 3,571 Sqft
Acres 0.082
Property Description
Newly renovated townhouse! New Modern Kitchen with Quartz Countertops, New Crown Moulding, Fresh Paint on every wall and trim, New Toilet or New Seat in every bathroom and new updated lighting in every room. The kitchen boasts brand new cabinets and hard wear, new window, a large farmhouse sink and stainless steel appliances. The breakfast bar overlooks the dinning room and family room with masonry stone fireplace and 55" TV included! This home is conveniently situated near shopping, restaurants, parks, and schools. Imagine yourself relaxing and enjoying your morning coffee on the fabulous screened porch over looking the beautiful community courtyard! Upstairs has brand new carpeting with superior padding. The spacious primary suite has a large custom outfitted closet and ensuite bathroom with updated fixtures. Two secondary bedrooms each have large custom closets, and hall full bath has a new vanity and lighting and the new washer/dryer finish out the upstairs.
Location
State GA
County Cobb
Lake Name None
Rooms
Bedroom Description None
Other Rooms None
Basement None
Dining Room Open Concept
Interior
Interior Features Disappearing Attic Stairs, Double Vanity, High Speed Internet, Walk-In Closet(s)
Heating Electric
Cooling Central Air
Flooring Carpet, Ceramic Tile, Hardwood
Fireplaces Number 1
Fireplaces Type Family Room, Gas Starter, Masonry
Window Features Skylight(s)
Appliance Dishwasher, Disposal, Dryer, Electric Range, Electric Water Heater, ENERGY STAR Qualified Appliances, Microwave, Refrigerator, Self Cleaning Oven, Washer
Laundry In Hall, Upper Level
Exterior
Exterior Feature Courtyard, Garden, Private Front Entry, Private Rear Entry
Parking Features Assigned
Fence None
Pool None
Community Features Homeowners Assoc, Near Schools, Near Shopping, Near Trails/Greenway, Public Transportation, Street Lights
Utilities Available Cable Available, Electricity Available, Underground Utilities, Water Available
Waterfront Description None
View City
Roof Type Composition
Street Surface Paved
Accessibility None
Handicap Access None
Porch Covered, Enclosed, Rear Porch, Screened
Total Parking Spaces 2
Building
Lot Description Other
Story Two
Foundation Pillar/Post/Pier
Sewer Public Sewer
Water Public
Architectural Style Townhouse
Level or Stories Two
Structure Type Wood Siding
New Construction No
Construction Status Resale
Schools
Elementary Schools Sope Creek
Middle Schools Dickerson
High Schools Walton
Others
HOA Fee Include Maintenance Structure, Maintenance Grounds, Reserve Fund, Trash, Water
Senior Community no
Restrictions true
Tax ID 01014504020
Ownership Condominium
Financing no
Special Listing Condition None
Read Less

Bought with Keller Williams Realty Atl North
GET MORE INFORMATION




