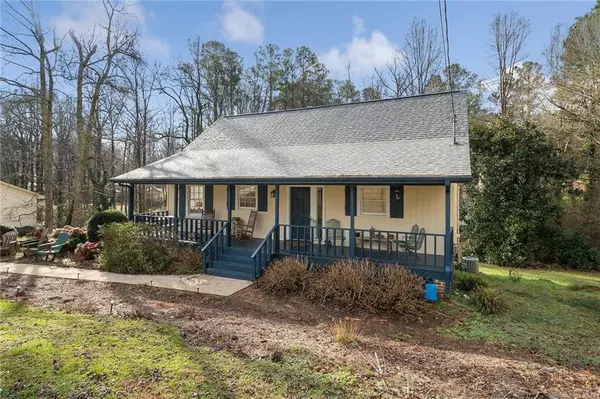For more information regarding the value of a property, please contact us for a free consultation.
3574 THOMPSON BND Gainesville, GA 30506
Want to know what your home might be worth? Contact us for a FREE valuation!

Our team is ready to help you sell your home for the highest possible price ASAP
Key Details
Sold Price $315,000
Property Type Single Family Home
Sub Type Single Family Residence
Listing Status Sold
Purchase Type For Sale
Square Footage 1,560 sqft
Price per Sqft $201
Subdivision Thompson Mill
MLS Listing ID 6986457
Sold Date 02/03/22
Style Traditional
Bedrooms 3
Full Baths 2
Half Baths 1
Construction Status Resale
HOA Y/N No
Year Built 1978
Annual Tax Amount $766
Tax Year 2020
Lot Size 0.533 Acres
Acres 0.533
Property Sub-Type Single Family Residence
Property Description
Great family home in a highly desireable North Hall neighborhood in the Mt. Vernon Elementary district. Master on main level with two bedrooms and one bath upstairs. Enjoy a renovated kitchen with white cabinets and granite countertops. Back of property is a creek and just 2 miles from home is a boat ramp to enjoy Lake Lanier. Covered rocking chair front porch. Back deck to enjoy the creek and flat backyard. Hardwood floors in the family room, dining room, and kitchen. Come see what a great neighborhood this is to enjoy walks. Don't be confused when you tour this house..... they are using the master bedroom as a den, the family room as a dining room, and the dining room as a seating area. Multiple offers... all showings end at noon Sunday and all highest and best offers are due by 3pm Sunday.
Location
State GA
County Hall
Lake Name None
Rooms
Bedroom Description Master on Main
Other Rooms Other
Basement Driveway Access, Exterior Entry, Interior Entry, Unfinished
Main Level Bedrooms 1
Dining Room Great Room
Interior
Interior Features Entrance Foyer, High Speed Internet, Walk-In Closet(s)
Heating Natural Gas
Cooling Ceiling Fan(s), Central Air
Flooring Carpet, Ceramic Tile, Hardwood
Fireplaces Number 1
Fireplaces Type Family Room
Window Features None
Appliance Dishwasher, Electric Oven, Electric Water Heater, Gas Cooktop
Laundry In Basement
Exterior
Exterior Feature Private Front Entry, Private Rear Entry
Parking Features Attached, Drive Under Main Level, Garage, Garage Faces Side, Garage Door Opener
Garage Spaces 2.0
Fence None
Pool None
Community Features Street Lights
Utilities Available Cable Available, Electricity Available, Natural Gas Available, Phone Available, Water Available
Waterfront Description None
View Other
Roof Type Shingle
Street Surface Asphalt
Accessibility None
Handicap Access None
Porch Deck, Front Porch
Total Parking Spaces 2
Building
Lot Description Back Yard, Front Yard, Landscaped, Sloped
Story Three Or More
Foundation Block
Sewer Septic Tank
Water Public
Architectural Style Traditional
Level or Stories Three Or More
Structure Type Frame
New Construction No
Construction Status Resale
Schools
Elementary Schools Mount Vernon
Middle Schools North Hall
High Schools North Hall
Others
Senior Community no
Restrictions false
Tax ID 10114 000125A
Special Listing Condition None
Read Less

Bought with Century 21 Results



