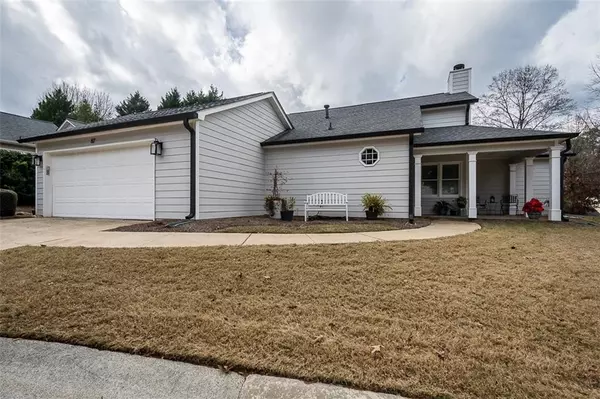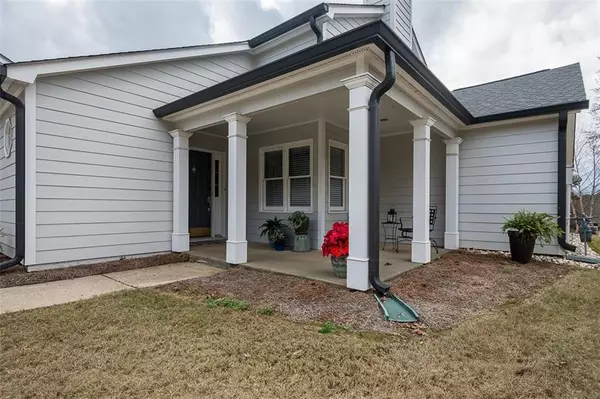For more information regarding the value of a property, please contact us for a free consultation.
87 Kathryn WAY Marietta, GA 30062
Want to know what your home might be worth? Contact us for a FREE valuation!

Our team is ready to help you sell your home for the highest possible price ASAP
Key Details
Sold Price $450,000
Property Type Single Family Home
Sub Type Single Family Residence
Listing Status Sold
Purchase Type For Sale
Square Footage 1,681 sqft
Price per Sqft $267
Subdivision Heartwood
MLS Listing ID 6980045
Sold Date 02/04/22
Style Patio Home, Ranch, Traditional
Bedrooms 2
Full Baths 2
Half Baths 1
Construction Status Resale
HOA Fees $200
HOA Y/N Yes
Year Built 1986
Annual Tax Amount $1,056
Tax Year 2020
Lot Size 8,550 Sqft
Acres 0.1963
Property Description
THIS STUNNING ONE OF A KIND STEPLESS RANCH HOME WAS COMPLETELY RENOVATED INSIDE AND OUT IN 2017, checking all the boxes and ready to welcome you home! Charming covered front porch with professional landscaping brings great curb appeal! This home is great for entertaining guests or enjoying your well-deserved downtime. The chef's kitchen is open to the great room and dining room, making this a true open floor plan. The spacious kitchen offers plenty of cabinets and counter space so everyone can pitch in! Custom backsplash tile, 42’ white shaker cabinets, Carrera marble countertops and pantry make this a dream kitchen. Two large on-suites, large walk-in closets, tiled accessible showers and baths, additional half bath and laundry room, this single story is sure to be a favorite! The outdoor living area features a two private patios and expands from dining, great room, and owner’s suite. The community offers a beautiful Pavilion and lounging pool. Homeowner's lawn maintenance and water are included in the low monthly HOA dues. HIGHLY DESIRED LOCATION CLOSE TO THE CHATTAHOOCHEE RIVER, PARKS, RESTARAUNTS AND SHOPPING THIS HOME WON’T LAST. SHOWINGS START 11/7/2022.
Location
State GA
County Cobb
Lake Name None
Rooms
Bedroom Description Master on Main, Roommate Floor Plan, Split Bedroom Plan
Other Rooms None
Basement None
Main Level Bedrooms 2
Dining Room Open Concept, Seats 12+
Interior
Interior Features Double Vanity, Entrance Foyer, High Ceilings 9 ft Main, High Speed Internet, His and Hers Closets, Low Flow Plumbing Fixtures, Smart Home, Walk-In Closet(s)
Heating Central, Forced Air, Natural Gas
Cooling Ceiling Fan(s), Central Air
Flooring Ceramic Tile, Hardwood
Fireplaces Number 1
Fireplaces Type Factory Built, Gas Log, Glass Doors, Great Room
Window Features Insulated Windows
Appliance Dishwasher, Disposal, Dryer, ENERGY STAR Qualified Appliances, Gas Range, Gas Water Heater, Microwave, Refrigerator, Self Cleaning Oven, Washer
Laundry In Hall, Main Level
Exterior
Exterior Feature Garden, Gas Grill, Private Front Entry, Private Yard, Rain Gutters
Parking Features Attached, Driveway, Garage, Garage Door Opener, Garage Faces Front, Kitchen Level
Garage Spaces 2.0
Fence None
Pool None
Community Features Homeowners Assoc, Near Beltline, Near Schools, Near Shopping, Pool, Sidewalks, Other
Utilities Available Cable Available, Electricity Available, Natural Gas Available, Phone Available, Sewer Available, Underground Utilities, Water Available
Waterfront Description None
View Other
Roof Type Composition
Street Surface Asphalt
Accessibility Accessible Bedroom, Accessible Doors, Accessible Entrance, Accessible Full Bath, Accessible Hallway(s), Accessible Kitchen, Accessible Washer/Dryer
Handicap Access Accessible Bedroom, Accessible Doors, Accessible Entrance, Accessible Full Bath, Accessible Hallway(s), Accessible Kitchen, Accessible Washer/Dryer
Porch Front Porch, Patio, Side Porch
Total Parking Spaces 2
Building
Lot Description Back Yard, Cul-De-Sac, Front Yard, Landscaped, Level
Story One
Foundation Slab
Sewer Public Sewer
Water Public
Architectural Style Patio Home, Ranch, Traditional
Level or Stories One
Structure Type Cement Siding
New Construction No
Construction Status Resale
Schools
Elementary Schools Shallowford Falls
Middle Schools Hightower Trail
High Schools Pope
Others
HOA Fee Include Maintenance Grounds, Water
Senior Community no
Restrictions true
Tax ID 16054300880
Special Listing Condition None
Read Less

Bought with Keller Williams Realty Atlanta Partners
GET MORE INFORMATION




