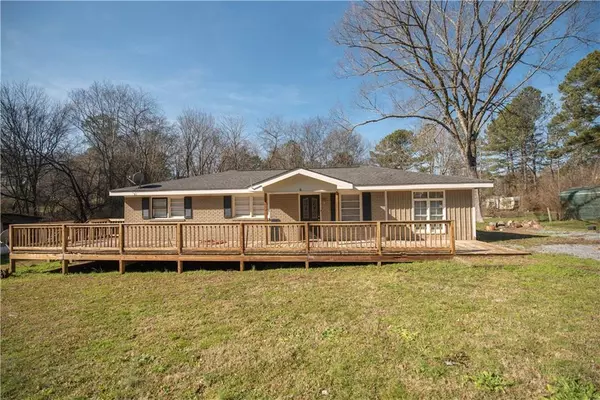For more information regarding the value of a property, please contact us for a free consultation.
226 Cantrell DR SW Plainville, GA 30733
Want to know what your home might be worth? Contact us for a FREE valuation!

Our team is ready to help you sell your home for the highest possible price ASAP
Key Details
Sold Price $82,500
Property Type Single Family Home
Sub Type Single Family Residence
Listing Status Sold
Purchase Type For Sale
Square Footage 1,300 sqft
Price per Sqft $63
Subdivision Webberdale
MLS Listing ID 6990864
Sold Date 02/04/22
Style Ranch
Bedrooms 3
Full Baths 1
Construction Status Fixer
HOA Y/N No
Year Built 1970
Annual Tax Amount $826
Tax Year 2021
Lot Size 0.430 Acres
Acres 0.43
Property Description
CALLING ALL INVESTORS AND HANDYMEN! Situated in established neighborhood in Plainville, this 4-sided brick, one-level home is awaiting a new owner with a plan for some sweat equity! This home has “good bones” and is equipped with 3 bedrooms, 1 full bath, plus living room, and expansive flex room for a plethora of options. Eat-in, galley-style kitchen overlooks the back yard. Voluminous front porch spans the entire length of the house and would be a phenomenal spot for Spring-time get-togethers. Roof is approximately 10 y/o and HVAC is approximately 5 y/o. Note: Home was previously rented (personal items and debris are still in and around the property), and owner is selling AS-IS. Cash or rehab loans only.
Location
State GA
County Gordon
Lake Name None
Rooms
Bedroom Description Other
Other Rooms None
Basement Crawl Space
Main Level Bedrooms 3
Dining Room Open Concept
Interior
Interior Features Other
Heating Central
Cooling Central Air
Flooring Ceramic Tile, Hardwood
Fireplaces Type None
Window Features None
Appliance Other
Laundry Laundry Room, Main Level
Exterior
Exterior Feature Other
Parking Features Driveway
Fence None
Pool None
Community Features None
Utilities Available Electricity Available
Waterfront Description None
View Other
Roof Type Shingle
Street Surface Asphalt
Accessibility None
Handicap Access None
Porch Deck, Wrap Around
Building
Lot Description Back Yard, Front Yard, Level, Private
Story One
Foundation Brick/Mortar
Sewer Septic Tank
Water Public
Architectural Style Ranch
Level or Stories One
Structure Type Brick 4 Sides
New Construction No
Construction Status Fixer
Schools
Elementary Schools Swain
Middle Schools Ashworth
High Schools Gordon Central
Others
Senior Community no
Restrictions false
Tax ID 026A 048
Special Listing Condition None
Read Less

Bought with Keller Williams Realty Signature Partners
GET MORE INFORMATION




