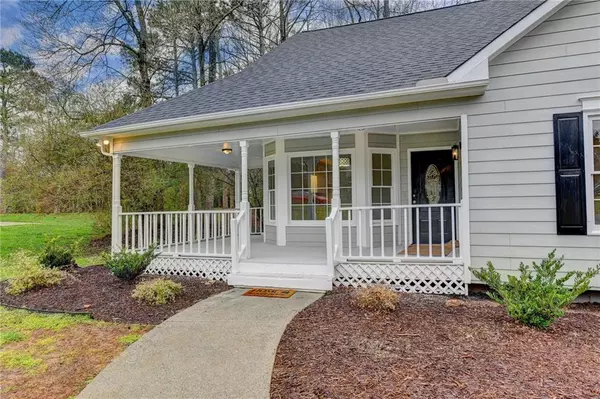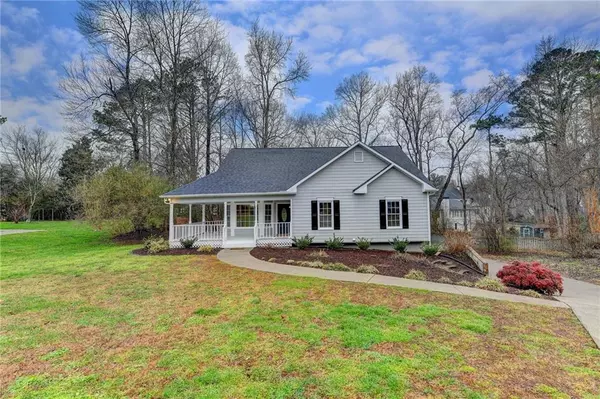For more information regarding the value of a property, please contact us for a free consultation.
7775 Wynfield DR Cumming, GA 30040
Want to know what your home might be worth? Contact us for a FREE valuation!

Our team is ready to help you sell your home for the highest possible price ASAP
Key Details
Sold Price $450,000
Property Type Single Family Home
Sub Type Single Family Residence
Listing Status Sold
Purchase Type For Sale
Square Footage 1,664 sqft
Price per Sqft $270
Subdivision Wynfield
MLS Listing ID 6990968
Sold Date 01/31/22
Style Traditional
Bedrooms 3
Full Baths 2
Construction Status Resale
HOA Fees $381
HOA Y/N Yes
Year Built 1995
Annual Tax Amount $2,863
Tax Year 2021
Lot Size 0.590 Acres
Acres 0.59
Property Description
Welcome home to this charming well maintained updated remodeled ranch home! Huge covered front porch, 3 bedrooms on the main Plus a bonus huge upper level room that could serve as a 4th bedroom or private home office. Soaring ceilings greet you as you walk through the door! Vaulted throughout the kitchen and family room. Triple trayed ceiling in the Owners suite. 2014 HVAC system, Newer Roof, Newer cement siding, Brand New Hot water heater, Brand New dishwasher, newly finished hardwoods throughout the home, New hardwoods added in the updated kitchen. Freshly painted interior and exterior. New door knobs, new lighting fixtures. The kitchen boasts Stainless appliances, granite counters, Freshly painted White Cabinets, newer subway tile back splash, stunning light colored granite counters. Bathrooms have leathered granite, new cabinets. Designer inspired finishes and fixtures throughout the home! All the updated colors and design to satisfy the pickiest buyer! Large covered rocking chair front porch and open deck off the back of the home with a nice cement tile patio for grilling. Large .59 lot with very private flat back yard. Unfinished basement with storage room and huge oversized 2 car garage. Highly sought after Wynfield, a swim/tennis community. Highly rated Forsyth County schools!
Location
State GA
County Forsyth
Lake Name None
Rooms
Bedroom Description Master on Main, Split Bedroom Plan
Other Rooms None
Basement Driveway Access, Partial, Unfinished
Main Level Bedrooms 3
Dining Room Seats 12+, Separate Dining Room
Interior
Interior Features Coffered Ceiling(s), Double Vanity, Entrance Foyer, High Ceilings 9 ft Main, Tray Ceiling(s), Vaulted Ceiling(s), Walk-In Closet(s)
Heating Central, Natural Gas
Cooling Ceiling Fan(s), Central Air
Flooring Ceramic Tile, Hardwood
Fireplaces Number 1
Fireplaces Type Factory Built, Family Room
Window Features Double Pane Windows, Insulated Windows
Appliance Dishwasher, Gas Range, Gas Water Heater, Microwave
Laundry In Hall, Main Level
Exterior
Exterior Feature None
Parking Features Drive Under Main Level, Garage, Garage Door Opener, Garage Faces Side
Garage Spaces 2.0
Fence None
Pool None
Community Features Homeowners Assoc, Pool, Street Lights, Tennis Court(s)
Utilities Available Cable Available, Natural Gas Available, Phone Available, Underground Utilities, Water Available
Waterfront Description None
View Trees/Woods
Roof Type Composition, Shingle
Street Surface Paved
Accessibility None
Handicap Access None
Porch Deck, Patio
Total Parking Spaces 2
Building
Lot Description Back Yard, Level, Private
Story One
Foundation Concrete Perimeter
Sewer Septic Tank
Water Public
Architectural Style Traditional
Level or Stories One
Structure Type Cement Siding
New Construction No
Construction Status Resale
Schools
Elementary Schools Vickery Creek
Middle Schools Vickery Creek
High Schools West Forsyth
Others
HOA Fee Include Swim/Tennis
Senior Community no
Restrictions false
Tax ID 037 158
Special Listing Condition None
Read Less

Bought with Atlanta Intown Real Estate Services
GET MORE INFORMATION




