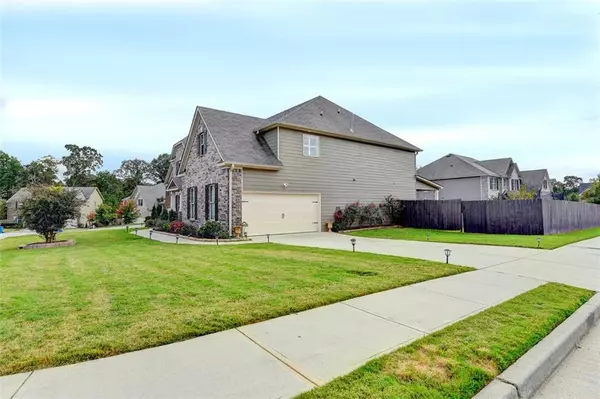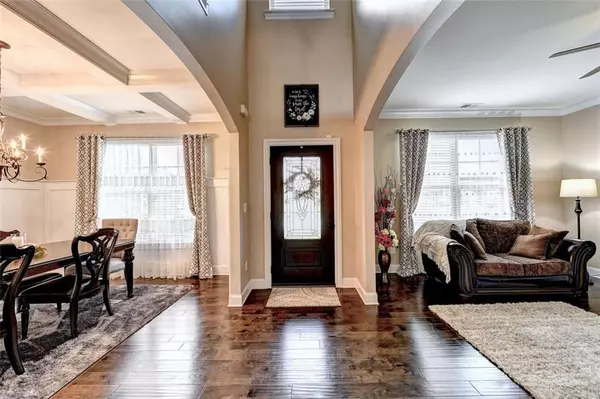For more information regarding the value of a property, please contact us for a free consultation.
3232 CANYON GLEN WAY Dacula, GA 30019
Want to know what your home might be worth? Contact us for a FREE valuation!

Our team is ready to help you sell your home for the highest possible price ASAP
Key Details
Sold Price $520,000
Property Type Single Family Home
Sub Type Single Family Residence
Listing Status Sold
Purchase Type For Sale
Square Footage 3,893 sqft
Price per Sqft $133
Subdivision Shady Creek Estates
MLS Listing ID 6962901
Sold Date 01/27/22
Style Craftsman
Bedrooms 5
Full Baths 4
Construction Status Resale
HOA Fees $600
HOA Y/N Yes
Year Built 2016
Annual Tax Amount $5,765
Tax Year 2021
Lot Size 0.280 Acres
Acres 0.28
Property Description
Come see this gorgeous 5 bed 4 bath with tasteful upgrades throughout! As you step through the beautiful glass front door into the two story foyer you gain an immediate appreciation for how open and airy this home is. Throughout this home you will find wood paneling, crown molding, architectural arches, and upgraded light fixtures and tile. In the kitchen we find all SS appliances w/ double oven and 5 burner range, and a huge island! Be sure to check out the huge backyard that is great for BBQs and entertaining! Outside, be sure to check out the huge fenced in backyard that is great for BBQs and entertaining! Even though already setup with a grilling station and covered patio for relaxing rainy days, this large backyard could easily accommodate a pool for the ultimate staycation entertaining! Lawn maintenance is also made easy with the automatic sprinkler/irrigation system! Never be bored with Harbins Park just minutes away, and close proximity to Tribble Mill Park, Fort Yargo, schools, grocery shopping, and more! Come see this home today, they just are not building them this way anymore!
Location
State GA
County Gwinnett
Lake Name None
Rooms
Bedroom Description Oversized Master, Sitting Room
Other Rooms Shed(s)
Basement None
Main Level Bedrooms 1
Dining Room Open Concept, Separate Dining Room
Interior
Interior Features Coffered Ceiling(s)
Heating Central
Cooling Central Air
Flooring Ceramic Tile, Carpet
Fireplaces Number 2
Fireplaces Type Master Bedroom, Family Room, Decorative
Window Features None
Appliance Double Oven, Dishwasher, Disposal
Laundry Mud Room, Upper Level
Exterior
Exterior Feature Private Yard
Parking Features Garage Door Opener, Garage
Garage Spaces 2.0
Fence Back Yard
Pool None
Community Features Near Trails/Greenway, Street Lights, Pool
Utilities Available Electricity Available, Natural Gas Available
Waterfront Description None
View Other
Roof Type Shingle, Ridge Vents
Street Surface Asphalt
Accessibility None
Handicap Access None
Porch Patio, Covered
Total Parking Spaces 2
Building
Lot Description Corner Lot
Story Two
Foundation Slab
Sewer Public Sewer
Water Public
Architectural Style Craftsman
Level or Stories Two
Structure Type Brick Front
New Construction No
Construction Status Resale
Schools
Elementary Schools Harbins
Middle Schools Mcconnell
High Schools Archer
Others
HOA Fee Include Swim/Tennis
Senior Community no
Restrictions false
Tax ID R5316 177
Ownership Fee Simple
Special Listing Condition None
Read Less

Bought with EXP Realty, LLC.
GET MORE INFORMATION




